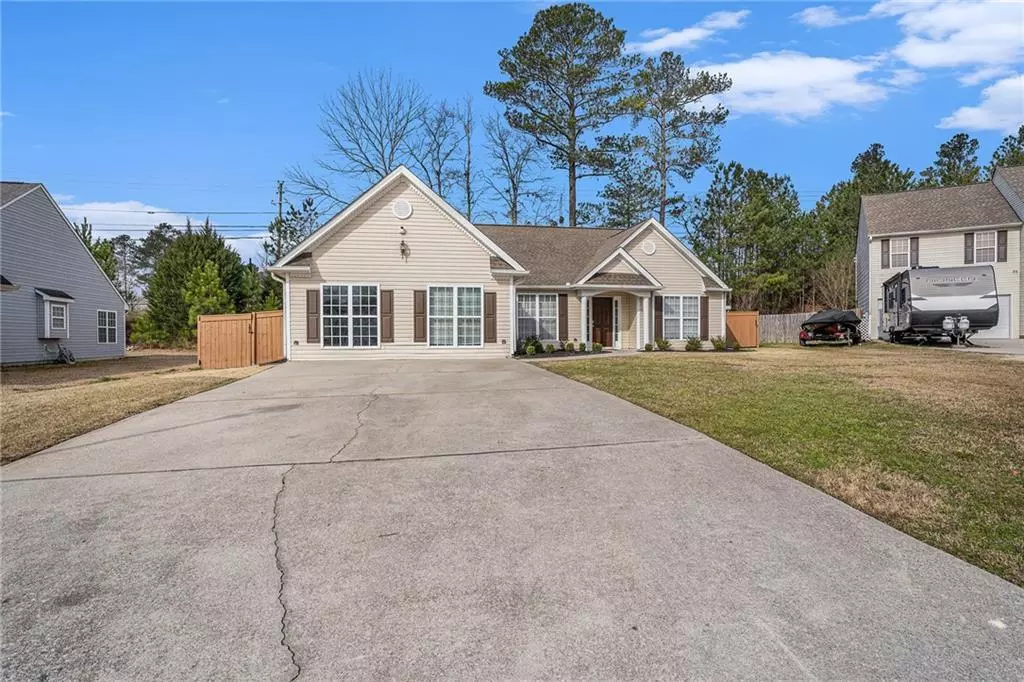$336,500
$330,000
2.0%For more information regarding the value of a property, please contact us for a free consultation.
4 Beds
2 Baths
2,284 SqFt
SOLD DATE : 05/14/2025
Key Details
Sold Price $336,500
Property Type Single Family Home
Sub Type Single Family Residence
Listing Status Sold
Purchase Type For Sale
Square Footage 2,284 sqft
Price per Sqft $147
Subdivision Kades Cove
MLS Listing ID 7539321
Sold Date 05/14/25
Style Ranch,Traditional
Bedrooms 4
Full Baths 2
Construction Status Resale
HOA Y/N No
Year Built 2001
Annual Tax Amount $3,346
Tax Year 2024
Lot Size 0.400 Acres
Acres 0.4
Property Sub-Type Single Family Residence
Source First Multiple Listing Service
Property Description
A Perfect 10!!! Stepless Ranch fully updated and NO HOA! This stunning home greets you with elegant LVP flooring, upgraded paint, vaulted ceilings, and tons tons of natural light! The open concept dining room boasts board and batten wall and leads to spacious living room with cozy fireplace. The kitchen is the heart of the home with breakfast bar, quartz counters, eat in space, stainless steel appliances, and tile backsplash. The bedrooms generously sized and move in ready. The Owner's Suite is a true retreat with tile floors, updated vanities, separate tub/shower and walk in closet space. The secondary bathroom is sure to impress guests or additional family members with full update as well. The 4th bedroom option is massive with ample closet space and is the perfect space for any family! The backyard is a true retreat with professional landscaping, hardscaping, pergola, and more! Call today for your private showing!
Location
State GA
County Paulding
Area Kades Cove
Lake Name None
Rooms
Bedroom Description None
Other Rooms None
Basement None
Main Level Bedrooms 4
Dining Room Open Concept
Kitchen Breakfast Bar, Cabinets White, Eat-in Kitchen, Pantry, Solid Surface Counters, View to Family Room
Interior
Interior Features Disappearing Attic Stairs, Double Vanity, Entrance Foyer, High Ceilings 9 ft Main, High Speed Internet, Vaulted Ceiling(s), Walk-In Closet(s)
Heating Natural Gas
Cooling Central Air
Flooring Carpet, Luxury Vinyl, Tile
Fireplaces Number 1
Fireplaces Type Factory Built, Gas Starter
Equipment None
Window Features Double Pane Windows
Appliance Dishwasher, Gas Cooktop, Gas Oven, Gas Water Heater, Microwave
Laundry Gas Dryer Hookup, In Hall
Exterior
Exterior Feature Private Yard
Parking Features Driveway
Fence Back Yard
Pool None
Community Features None
Utilities Available Cable Available, Electricity Available, Natural Gas Available, Phone Available, Sewer Available, Underground Utilities, Water Available
Waterfront Description None
View Y/N Yes
View Other
Roof Type Composition
Street Surface None
Accessibility None
Handicap Access None
Porch Covered, Front Porch, Patio
Total Parking Spaces 4
Private Pool false
Building
Lot Description Back Yard, Front Yard, Level, Private
Story One
Foundation Slab
Sewer Public Sewer
Water Public
Architectural Style Ranch, Traditional
Level or Stories One
Structure Type Vinyl Siding
Construction Status Resale
Schools
Elementary Schools Northside - Paulding
Middle Schools Lena Mae Moses
High Schools North Paulding
Others
Senior Community no
Restrictions false
Tax ID 049311
Special Listing Condition None
Read Less Info
Want to know what your home might be worth? Contact us for a FREE valuation!

Our team is ready to help you sell your home for the highest possible price ASAP

Bought with Atlanta Communities
GET MORE INFORMATION

Realtist, REALTOR, Strategist, Broker-Owner | Lic# 277032






