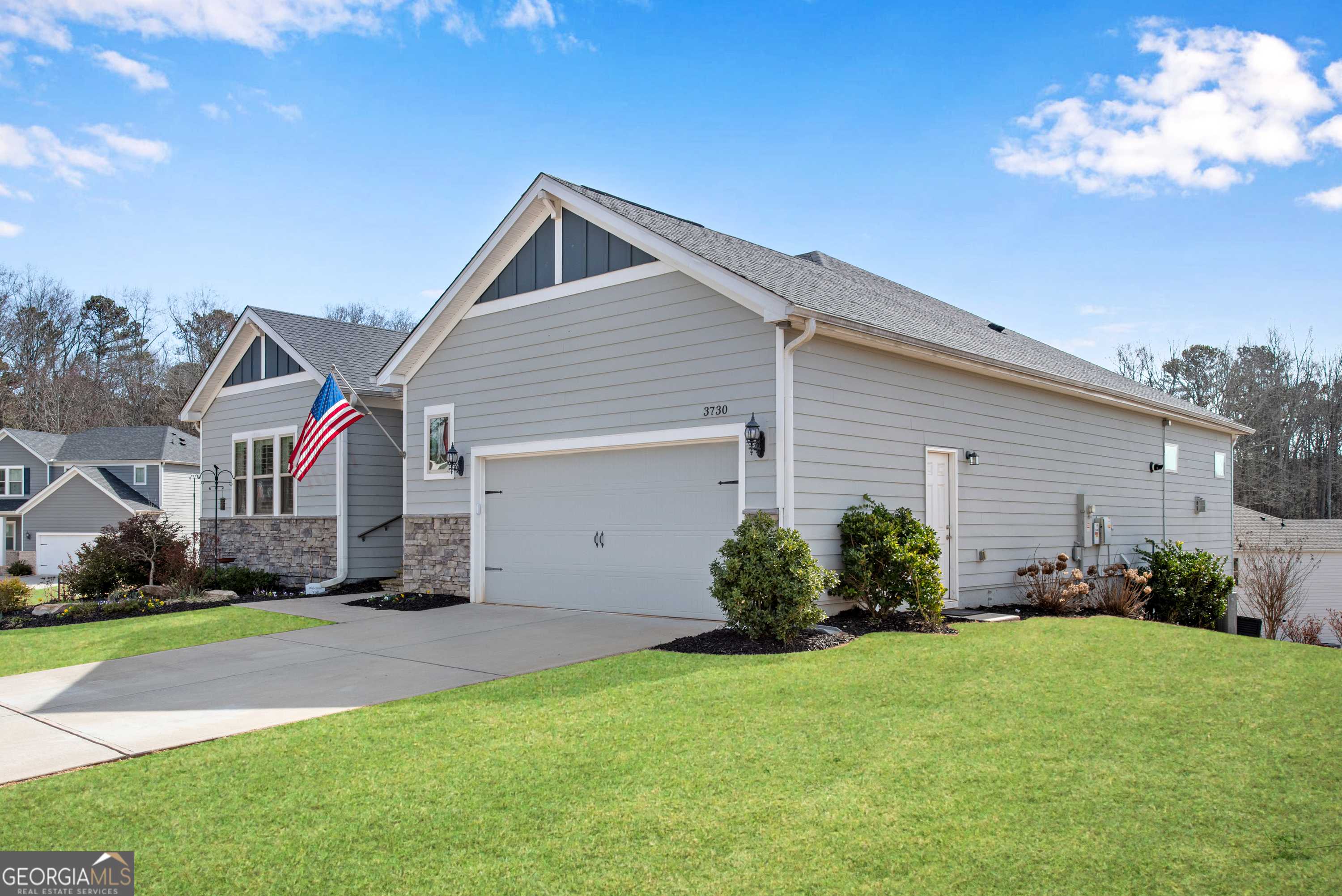$730,000
$730,000
For more information regarding the value of a property, please contact us for a free consultation.
4 Beds
3 Baths
4,300 SqFt
SOLD DATE : 04/02/2025
Key Details
Sold Price $730,000
Property Type Single Family Home
Sub Type Single Family Residence
Listing Status Sold
Purchase Type For Sale
Square Footage 4,300 sqft
Price per Sqft $169
Subdivision Westhaven
MLS Listing ID 10474905
Sold Date 04/02/25
Style Ranch,Traditional
Bedrooms 4
Full Baths 3
HOA Fees $995
HOA Y/N Yes
Year Built 2021
Annual Tax Amount $1,525
Tax Year 2024
Lot Size 0.290 Acres
Acres 0.29
Lot Dimensions 12632.4
Property Sub-Type Single Family Residence
Source Georgia MLS 2
Property Description
From the moment you pull into the driveway, you'll be captivated by the exquisite landscaping, featuring a lush perennial flower garden with daffodils in the front and back, vibrant roses, encore azaleas, hostas, and hydrangeas. This stunning 4-bedroom ranch boasts an open floor plan with gleaming hardwood floors throughout. The chef's kitchen is a dream, offering a spacious walk-in pantry, abundant storage, and a seamless flow into the family and dining rooms, where designer wallpaper adds an elegant touch. Open the double French doors to the covered back porch and take in breathtaking sunrise and sunset views. The front guest bedroom features a luxurious walk-in shower, while the main-level primary suite offers a generous walk-in closet and classic plantation shutters. Downstairs, you'll find an oversized finished bonus room, an additional bedroom, a full bath, and an impressive amount of storage in the unfinished space. Eco-conscious living is effortless with the home's energy-saving solar panels. This exceptional home is move-in ready and waiting for you!
Location
State GA
County Forsyth
Rooms
Basement Bath Finished, Daylight, Exterior Entry, Finished, Full
Dining Room Dining Rm/Living Rm Combo, Seats 12+
Interior
Interior Features Double Vanity, Master On Main Level, Separate Shower, Tile Bath, Walk-In Closet(s)
Heating Central, Forced Air, Natural Gas
Cooling Central Air, Electric
Flooring Carpet, Hardwood, Tile
Fireplaces Number 1
Fireplaces Type Family Room, Gas Log, Gas Starter
Fireplace Yes
Appliance Cooktop, Dishwasher, Disposal, Gas Water Heater, Microwave, Oven, Stainless Steel Appliance(s)
Laundry Common Area, Laundry Closet
Exterior
Exterior Feature Sprinkler System
Parking Features Attached, Garage, Garage Door Opener
Community Features Clubhouse, Park, Playground, Pool, Sidewalks, Street Lights
Utilities Available Cable Available, Electricity Available, High Speed Internet, Natural Gas Available, Sewer Available, Sewer Connected, Underground Utilities, Water Available
View Y/N No
Roof Type Composition
Garage Yes
Private Pool No
Building
Lot Description Cul-De-Sac, Level
Faces Georgia 400 North, Exit 13 go right, turn left on 141 (Peachtree Pkwy), turn left on Chamblee Gap Road, right on Westhaven Drive, left on Townley Lane home on the left.
Sewer Public Sewer
Water Public
Structure Type Stone,Wood Siding
New Construction No
Schools
Elementary Schools Sawnee
Middle Schools Liberty
High Schools West Forsyth
Others
HOA Fee Include Maintenance Grounds,Management Fee,Swimming,Tennis
Tax ID 077 358
Security Features Open Access,Smoke Detector(s)
Special Listing Condition Resale
Read Less Info
Want to know what your home might be worth? Contact us for a FREE valuation!

Our team is ready to help you sell your home for the highest possible price ASAP

© 2025 Georgia Multiple Listing Service. All Rights Reserved.
GET MORE INFORMATION
Realtist, REALTOR, Strategist, Broker-Owner | Lic# 277032






