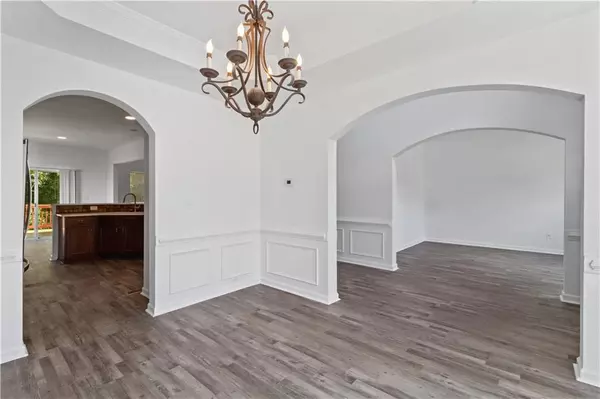$387,000
$386,450
0.1%For more information regarding the value of a property, please contact us for a free consultation.
4 Beds
2.5 Baths
SOLD DATE : 07/15/2024
Key Details
Sold Price $387,000
Property Type Single Family Home
Sub Type Single Family Residence
Listing Status Sold
Purchase Type For Sale
Subdivision Creekside At Monarch
MLS Listing ID 7378656
Sold Date 07/15/24
Style Traditional
Bedrooms 4
Full Baths 2
Half Baths 1
Construction Status Resale
HOA Fees $350
HOA Y/N Yes
Originating Board First Multiple Listing Service
Year Built 2005
Annual Tax Amount $4,996
Tax Year 2023
Property Description
You asked and Here it is - New Roof, New HVAC, New Water Heater, New Flooring throughout, New Quartz Counters in Kitchen and Baths, New Paint throughout, New Deck, New Appliances, AND YES even the Toilets are new. Welcome to your home in the highly sought-after Creekside at Monarch Village Subdivision! This charming brick residence is perfectly nestled in a community known for its desirable amenities. Natural light cascades through the separate living and dining rooms, creating a warm and inviting atmosphere from the moment you step inside. The heart of the home is the spacious kitchen, offering a delightful view of the great room adorned with a 2-story ceiling, a wall of windows, and a cozy fireplace. This open layout is perfect for both daily living and entertaining, creating a seamless flow throughout the main living spaces. Escape to the tranquility of the main floor's primary suite, featuring a trey ceiling for added elegance. The private ensuite bathroom is a spa-like retreat, complete with a double vanity, separate shower, soaking tub, and a generously sized walk-in closet. Your own haven within the home awaits. The unfinished basement provides an excellent canvas for your creative touch. Whether you envision a home gym, a media room, or an additional living space, this area offers endless possibilities to tailor the home to your lifestyle. Step outside onto the serene deck, an ideal spot to enjoy nature at its best. This outdoor oasis creates a peaceful retreat, perfect for morning coffee or evening relaxation. Monarch Village is not just a neighborhood; it's a lifestyle. Enjoy resort-style amenities, including a zero-entry mega pool with water slides, a soccer field, walking nature trails, a playground, Lake Monarch with a fountain and fishing dock, and lighted tennis courts, and more. Your every recreational need is met within the beauty of your community. Strategically located near the airport, this home provides easy access to transportation hubs, making your travel experience a breeze. The convenience extends beyond your doorstep, adding to the overall appeal of this fantastic property. Don't miss your chance to be part of a vibrant community offering not just a home but a lifestyle.
This property qualifies for the Chase Homebuyer Grant which provides $7,500 for buyers closing on this property as a primary residence with Chase Home Mortgage using an FHA, VA or a Conventional Loan. If the buyer closes with a Chase VA Loan the buyer can receive an additional 2,000.00. The grant is first applied to lower the interest rate, then applied to Chase fees or other fees; remaining funds can be applied toward the down payment on applicable loans. Additional information available.
Location
State GA
County Henry
Lake Name None
Rooms
Bedroom Description Master on Main
Other Rooms None
Basement Bath/Stubbed, Daylight, Exterior Entry, Full, Interior Entry, Unfinished
Main Level Bedrooms 1
Dining Room Separate Dining Room
Interior
Interior Features Double Vanity, Entrance Foyer 2 Story, High Ceilings, High Ceilings 9 ft Lower, High Ceilings 9 ft Main, High Ceilings 9 ft Upper, High Speed Internet, Tray Ceiling(s), Walk-In Closet(s)
Heating Central, Natural Gas, Zoned
Cooling Central Air, Dual, Electric, Zoned
Flooring Carpet, Other
Fireplaces Number 1
Fireplaces Type Family Room, Gas Starter
Window Features Bay Window(s)
Appliance Dishwasher, Disposal, Gas Range, Gas Water Heater, Microwave, Refrigerator
Laundry In Hall, Laundry Room, Main Level
Exterior
Exterior Feature Awning(s)
Garage Attached, Garage, Garage Door Opener, Kitchen Level
Garage Spaces 2.0
Fence None
Pool None
Community Features Clubhouse, Community Dock, Fishing, Lake, Near Schools, Near Shopping, Near Trails/Greenway, Park, Playground, Pool, Sidewalks, Tennis Court(s)
Utilities Available Cable Available, Electricity Available, Natural Gas Available
Waterfront Description None
View Other
Roof Type Other
Street Surface Paved
Accessibility None
Handicap Access None
Porch Deck
Private Pool false
Building
Lot Description Back Yard, Front Yard, Landscaped
Story Two
Foundation Slab
Sewer Public Sewer
Water Public
Architectural Style Traditional
Level or Stories Two
Structure Type Brick Front,Wood Siding
New Construction No
Construction Status Resale
Schools
Elementary Schools Red Oak
Middle Schools Dutchtown
High Schools Dutchtown
Others
HOA Fee Include Swim,Tennis
Senior Community no
Restrictions false
Tax ID 031M01167000
Ownership Fee Simple
Financing no
Special Listing Condition None
Read Less Info
Want to know what your home might be worth? Contact us for a FREE valuation!

Our team is ready to help you sell your home for the highest possible price ASAP

Bought with Non FMLS Member
GET MORE INFORMATION

Realtist, REALTOR, Strategist, Broker-Owner | Lic# 277032






