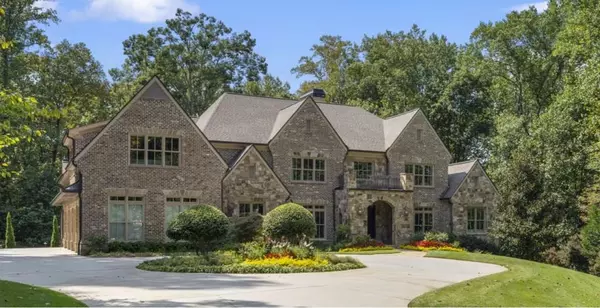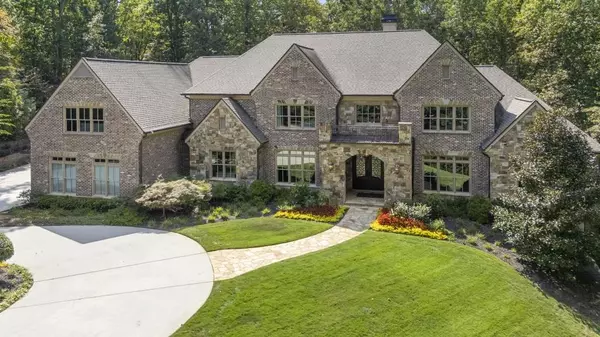
5 Beds
6 Baths
9,600 SqFt
5 Beds
6 Baths
9,600 SqFt
Key Details
Property Type Single Family Home
Sub Type Single Family Residence
Listing Status Active
Purchase Type For Sale
Square Footage 9,600 sqft
Price per Sqft $562
Subdivision Country Club South
MLS Listing ID 7683754
Style European,Traditional
Bedrooms 5
Full Baths 5
Half Baths 2
Construction Status To Be Built
HOA Fees $3,800/ann
HOA Y/N Yes
Tax Year 2025
Lot Size 2.070 Acres
Acres 2.07
Property Sub-Type Single Family Residence
Source First Multiple Listing Service
Property Description
Location
State GA
County Fulton
Area Country Club South
Lake Name None
Rooms
Bedroom Description Master on Main
Other Rooms None
Basement Daylight, Exterior Entry, Full, Interior Entry, Unfinished
Main Level Bedrooms 1
Dining Room Seats 12+, Separate Dining Room
Kitchen Breakfast Bar, Breakfast Room, Cabinets Other, Kitchen Island, Pantry Walk-In, Stone Counters, View to Family Room
Interior
Interior Features Bookcases, Coffered Ceiling(s), Double Vanity, Entrance Foyer 2 Story, High Ceilings 9 ft Upper, High Ceilings 10 ft Main, High Ceilings 10 ft Lower, High Speed Internet, Smart Home, Tray Ceiling(s), Vaulted Ceiling(s), Walk-In Closet(s)
Heating Natural Gas, Zoned
Cooling Central Air, Zoned
Flooring Hardwood
Fireplaces Number 6
Fireplaces Type Gas Starter, Great Room, Living Room, Masonry, Master Bedroom
Equipment None
Window Features Insulated Windows
Appliance Dishwasher, Disposal, Double Oven, Gas Range, Gas Water Heater, Microwave, Range Hood, Refrigerator, Self Cleaning Oven
Laundry Other
Exterior
Exterior Feature Private Entrance, Private Yard
Parking Features Attached, Garage, Garage Faces Side, Level Driveway
Garage Spaces 4.0
Fence None
Pool None
Community Features Country Club, Fitness Center, Gated, Golf, Homeowners Assoc, Near Schools, Near Shopping, Playground, Pool, Street Lights, Tennis Court(s)
Utilities Available Cable Available, Electricity Available, Natural Gas Available, Phone Available, Water Available
Waterfront Description None
View Y/N Yes
View Other
Roof Type Composition,Shingle
Street Surface Other
Accessibility None
Handicap Access None
Porch Covered, Patio, Rear Porch, Screened
Private Pool false
Building
Lot Description Back Yard, Front Yard, Private
Story Three Or More
Foundation Concrete Perimeter
Sewer Public Sewer
Water Public
Architectural Style European, Traditional
Level or Stories Three Or More
Structure Type Brick 4 Sides,Stone
Construction Status To Be Built
Schools
Elementary Schools Barnwell
Middle Schools Autrey Mill
High Schools Johns Creek
Others
HOA Fee Include Swim,Tennis
Senior Community no
Restrictions false
Ownership Other
Financing no

GET MORE INFORMATION

Realtist, REALTOR, Strategist, Broker-Owner | Lic# 277032






