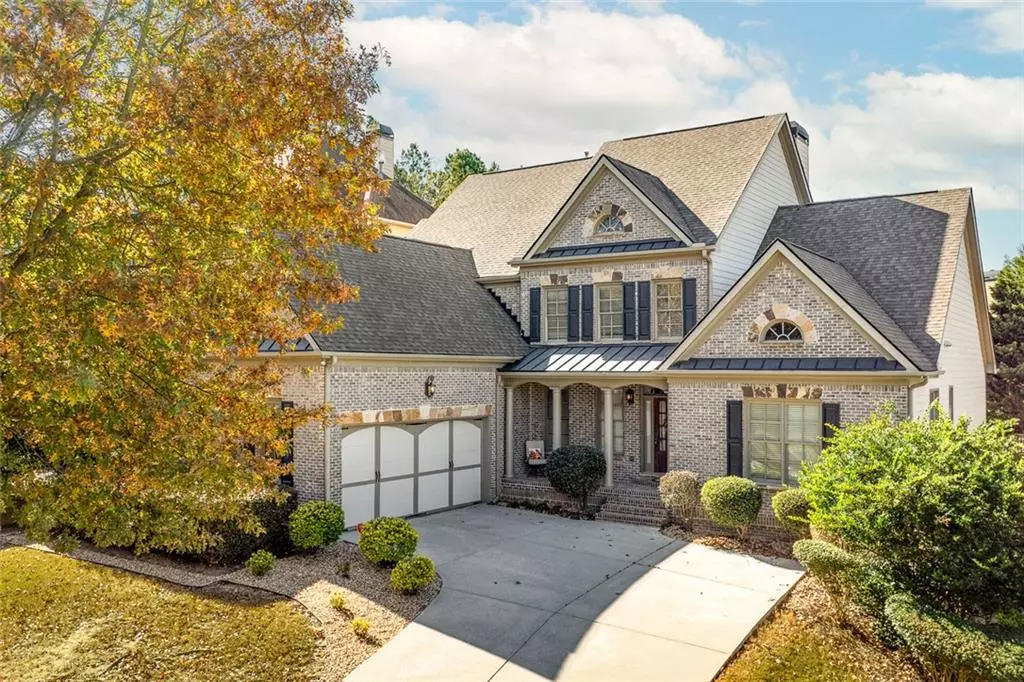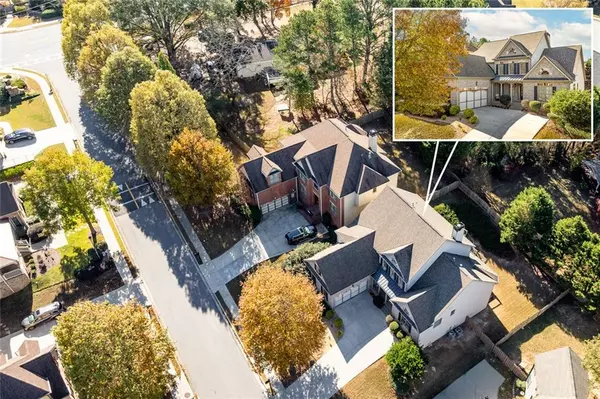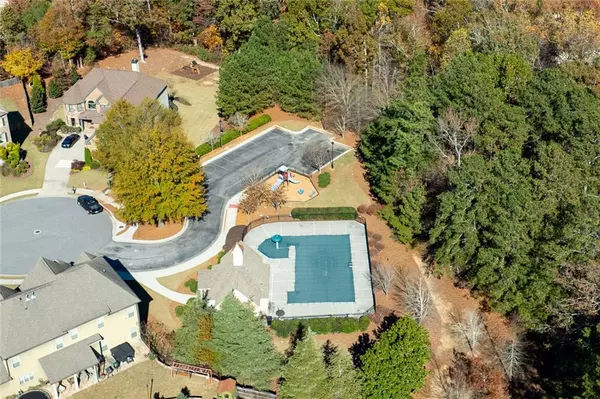
5 Beds
3.5 Baths
10,454 Sqft Lot
5 Beds
3.5 Baths
10,454 Sqft Lot
Open House
Sat Nov 15, 12:00pm - 3:00pm
Key Details
Property Type Single Family Home
Sub Type Single Family Residence
Listing Status Active
Purchase Type For Sale
Subdivision Summerhaven
MLS Listing ID 7680694
Style Traditional
Bedrooms 5
Full Baths 3
Half Baths 1
Construction Status Resale
HOA Fees $875/ann
HOA Y/N Yes
Year Built 2006
Annual Tax Amount $2,047
Tax Year 2024
Lot Size 10,454 Sqft
Acres 0.24
Property Sub-Type Single Family Residence
Source First Multiple Listing Service
Property Description
This 5-bedroom, 3.5-bath masterpiece boasts a main-level owner's suite, two-story great room with a dramatic fireplace, built ins, and gourmet kitchen designed for those who love to cook and entertain. With Kenmore Pro chef-grade appliances, a double oven, granite counters, island, and keeping room with an angled cozy fireplace, this space inspires culinary creativity.
Upstairs, you'll find 4 spacious secondary bedrooms with double Jack-and-Jill baths, providing convenience and privacy for family or guests. The home's trey ceilings, crown molding, and hardwood floors highlight the thoughtful design and craftsmanship only a prior model home could deliver. On the lower level, a 2,200 sq. ft. daylight, stubbed basement awaits your imagination ready to become a theater, gym, or in-law suite. Add in a beautifully constructed deck, brand-new top of the line HVAC, roof with 15 years of warranty left, and prime access to I-85, The Exchange at Gwinnett, Mall of Georgia, and Château Élan… and you've found the perfect blend of location and luxury.
Location
State GA
County Gwinnett
Area Summerhaven
Lake Name None
Rooms
Bedroom Description Master on Main,Oversized Master,Other
Other Rooms None
Basement Bath/Stubbed, Daylight, Full, Exterior Entry, Interior Entry, Unfinished
Main Level Bedrooms 1
Dining Room Separate Dining Room, Open Concept
Kitchen Breakfast Bar, Breakfast Room, Eat-in Kitchen, Keeping Room, Kitchen Island, Pantry Walk-In, Wine Rack
Interior
Interior Features Bookcases, Crown Molding, Double Vanity, Disappearing Attic Stairs, Entrance Foyer 2 Story, His and Hers Closets, Low Flow Plumbing Fixtures, Tray Ceiling(s), Vaulted Ceiling(s), Walk-In Closet(s)
Heating Forced Air, Natural Gas, Central
Cooling Attic Fan, Ceiling Fan(s), Central Air
Flooring Hardwood, Carpet
Fireplaces Number 2
Fireplaces Type Family Room, Keeping Room, Gas Starter, Stone, Living Room, Gas Log
Equipment Irrigation Equipment
Window Features Insulated Windows
Appliance Double Oven, Gas Range, Gas Cooktop, Dishwasher, Microwave
Laundry In Hall, Main Level, Sink
Exterior
Exterior Feature Other, Rear Stairs, Private Entrance, Private Yard, Rain Gutters
Parking Features Garage, Attached
Garage Spaces 2.0
Fence Back Yard, Wood
Pool None
Community Features Pool, Homeowners Assoc, Street Lights, Playground, Sidewalks
Utilities Available Cable Available, Electricity Available, Natural Gas Available, Phone Available, Water Available
Waterfront Description None
View Y/N Yes
View Neighborhood
Roof Type Asphalt,Shingle,Other
Street Surface Paved
Accessibility Accessible Hallway(s)
Handicap Access Accessible Hallway(s)
Porch Deck
Total Parking Spaces 2
Private Pool false
Building
Lot Description Back Yard, Front Yard, Other, Landscaped
Story Three Or More
Foundation Pillar/Post/Pier
Sewer Public Sewer
Water Public
Architectural Style Traditional
Level or Stories Three Or More
Structure Type Wood Siding,Brick Front
Construction Status Resale
Schools
Elementary Schools Ivy Creek
Middle Schools Jones
High Schools Seckinger
Others
HOA Fee Include Swim,Tennis
Senior Community no
Restrictions false
Acceptable Financing Cash, Conventional, FHA, VA Loan
Listing Terms Cash, Conventional, FHA, VA Loan

GET MORE INFORMATION

Realtist, REALTOR, Strategist, Broker-Owner | Lic# 277032






