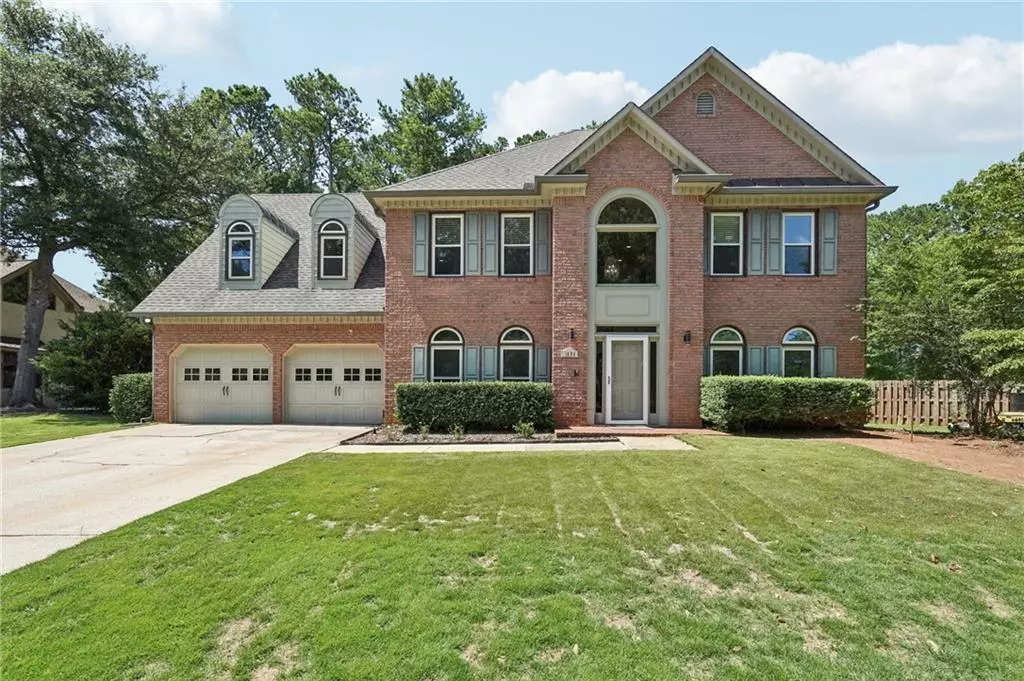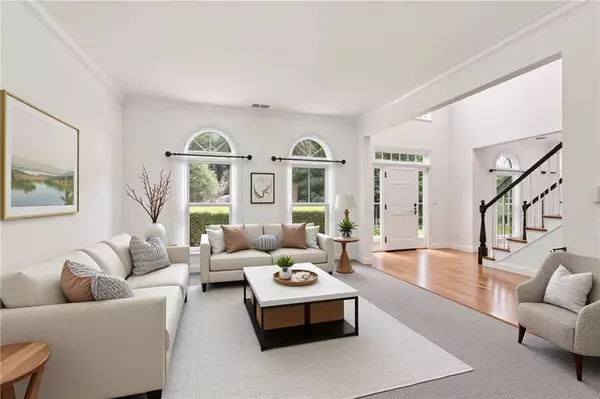
4 Beds
2.5 Baths
4,263 SqFt
4 Beds
2.5 Baths
4,263 SqFt
Open House
Sun Nov 09, 1:00pm - 4:00pm
Key Details
Property Type Single Family Home
Sub Type Single Family Residence
Listing Status Active
Purchase Type For Sale
Square Footage 4,263 sqft
Price per Sqft $123
Subdivision Brookstone
MLS Listing ID 7676930
Style Traditional
Bedrooms 4
Full Baths 2
Half Baths 1
Construction Status Resale
HOA Fees $390/ann
HOA Y/N Yes
Year Built 1993
Annual Tax Amount $3,077
Tax Year 2024
Lot Size 0.292 Acres
Acres 0.2924
Property Sub-Type Single Family Residence
Source First Multiple Listing Service
Property Description
Located in highly desirable Brookstone, this well-maintained 4BR/2.5BA home offers incredible space, character, and curb appeal on a landscaped lot. Step inside to a grand two-story foyer, hardwood floors, and an open main level perfect for everyday living and entertaining. The family room features a cozy fireplace and flows into the spacious kitchen with breakfast area + an additional bonus room ideal for a home office, playroom, or sitting room. (One or more photos have been virtually staged.)
The oversized primary suite is a true retreat—complete with a second fireplace, private sitting/office area, and a spa-style bath offering a frameless glass shower, jacuzzi tub, dual vanities, and a walk-in closet. Three secondary bedrooms + full bath upstairs.
Recent upgrades: New upstairs A/C, professionally cleaned vents, newer windows.
Outdoor living: Enjoy the screened-in porch, separate patio, and irrigation system.
Additional conveniences include a large laundry room and utility room.
All within top-tier amenity community with options of golf, swim/tennis, and parks — in one of Acworth's most sought-after neighborhoods!
Location
State GA
County Cobb
Area Brookstone
Lake Name None
Rooms
Bedroom Description Sitting Room
Other Rooms None
Basement None
Dining Room Separate Dining Room
Kitchen Breakfast Bar, Breakfast Room, Cabinets Stain, Pantry, Stone Counters, View to Family Room, Wine Rack
Interior
Interior Features Crown Molding, Entrance Foyer 2 Story, Tray Ceiling(s), Walk-In Closet(s)
Heating Natural Gas
Cooling Ceiling Fan(s), Central Air
Flooring Carpet, Ceramic Tile, Hardwood
Fireplaces Number 2
Fireplaces Type Family Room, Master Bedroom
Equipment Irrigation Equipment
Window Features None
Appliance Dishwasher, Disposal, Gas Oven, Gas Range, Gas Water Heater, Microwave, Self Cleaning Oven
Laundry Laundry Room, Main Level, Mud Room
Exterior
Exterior Feature Lighting, Private Yard, Rain Gutters
Parking Features Driveway, Garage, Garage Faces Front
Garage Spaces 2.0
Fence Back Yard, Fenced
Pool None
Community Features Clubhouse, Golf, Homeowners Assoc, Playground, Pool
Utilities Available Natural Gas Available, Sewer Available, Underground Utilities, Water Available
Waterfront Description None
View Y/N Yes
View Neighborhood, Trees/Woods
Roof Type Shingle
Street Surface Asphalt
Accessibility None
Handicap Access None
Porch Patio, Rear Porch, Screened
Private Pool false
Building
Lot Description Back Yard, Front Yard, Sprinklers In Front, Sprinklers In Rear
Story Two
Foundation Concrete Perimeter
Sewer Public Sewer
Water Public
Architectural Style Traditional
Level or Stories Two
Structure Type Brick 3 Sides,HardiPlank Type,Stone
Construction Status Resale
Schools
Elementary Schools Ford
Middle Schools Lost Mountain
High Schools Harrison
Others
HOA Fee Include Maintenance Grounds
Senior Community no
Restrictions true
Tax ID 20023101100
Acceptable Financing Cash, Conventional, FHA, VA Loan
Listing Terms Cash, Conventional, FHA, VA Loan

GET MORE INFORMATION

Realtist, REALTOR, Strategist, Broker-Owner | Lic# 277032






