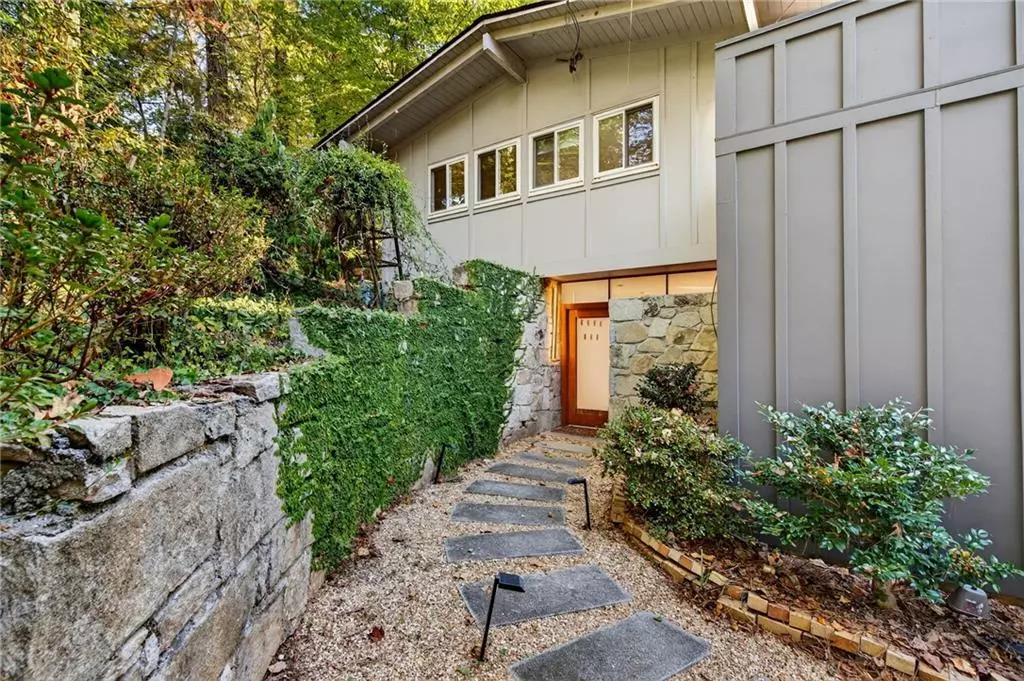
5 Beds
2.5 Baths
2,732 SqFt
5 Beds
2.5 Baths
2,732 SqFt
Key Details
Property Type Single Family Home
Sub Type Single Family Residence
Listing Status Active
Purchase Type For Sale
Square Footage 2,732 sqft
Price per Sqft $329
MLS Listing ID 7619654
Style Mid-Century Modern
Bedrooms 5
Full Baths 2
Half Baths 1
Construction Status Updated/Remodeled
HOA Y/N No
Year Built 1958
Annual Tax Amount $6,357
Tax Year 2024
Lot Size 0.530 Acres
Acres 0.53
Property Sub-Type Single Family Residence
Source First Multiple Listing Service
Property Description
Location
State GA
County Dekalb
Area None
Lake Name None
Rooms
Bedroom Description Studio
Other Rooms Shed(s)
Basement None
Main Level Bedrooms 2
Dining Room Open Concept
Kitchen Breakfast Room, Cabinets Stain, Pantry Walk-In, Solid Surface Counters, View to Family Room
Interior
Interior Features Beamed Ceilings, Bookcases, Recessed Lighting, Vaulted Ceiling(s), Wet Bar
Heating Natural Gas
Cooling Ceiling Fan(s), Central Air
Flooring Carpet, Hardwood, Tile
Fireplaces Type Wood Burning Stove
Equipment None
Window Features Skylight(s)
Appliance Dishwasher, Disposal, Electric Cooktop, Electric Oven, Microwave, Range Hood, Refrigerator, Tankless Water Heater
Laundry Laundry Closet
Exterior
Exterior Feature Balcony
Parking Features Driveway
Fence Back Yard
Pool None
Community Features None
Utilities Available Cable Available, Electricity Available, Natural Gas Available, Phone Available, Sewer Available, Water Available
Waterfront Description None
View Y/N Yes
View Trees/Woods
Roof Type Shingle,Other
Street Surface Asphalt
Accessibility None
Handicap Access None
Porch Covered, Rear Porch, Terrace
Private Pool false
Building
Lot Description Back Yard, Wooded
Story Two
Foundation Block, Slab
Sewer Public Sewer
Water Public
Architectural Style Mid-Century Modern
Level or Stories Two
Structure Type Cement Siding
Construction Status Updated/Remodeled
Schools
Elementary Schools Montgomery
Middle Schools Chamblee
High Schools Chamblee
Others
Senior Community no
Restrictions false
Tax ID 18 326 03 016

GET MORE INFORMATION

Realtist, REALTOR, Strategist, Broker-Owner | Lic# 277032






