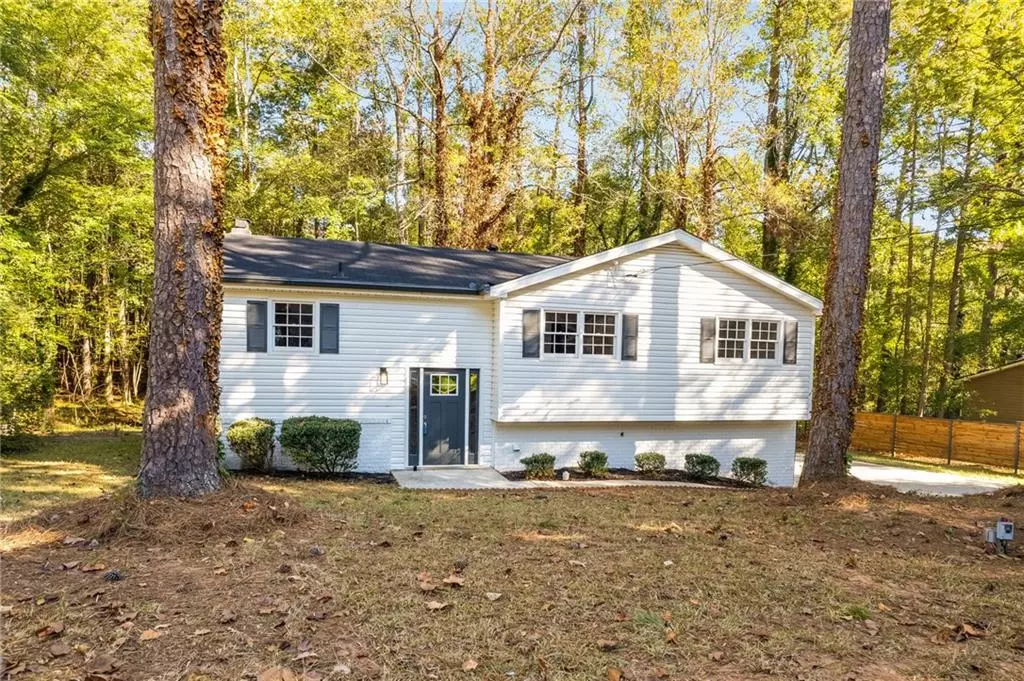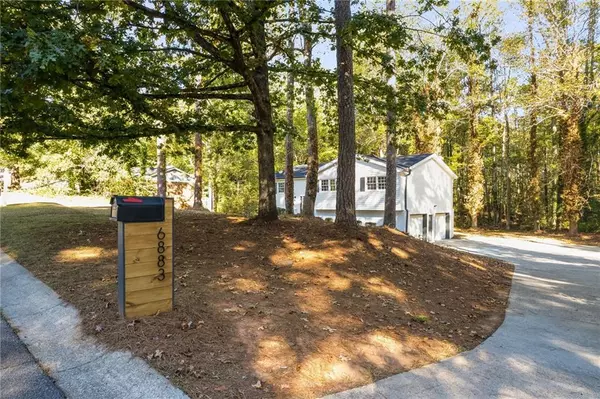
3 Beds
2 Baths
1,450 SqFt
3 Beds
2 Baths
1,450 SqFt
Key Details
Property Type Single Family Home
Sub Type Single Family Residence
Listing Status Active
Purchase Type For Sale
Square Footage 1,450 sqft
Price per Sqft $213
Subdivision West Lake
MLS Listing ID 7665717
Style Traditional
Bedrooms 3
Full Baths 2
Construction Status Updated/Remodeled
HOA Y/N No
Year Built 1977
Annual Tax Amount $2,586
Tax Year 2024
Lot Size 0.503 Acres
Acres 0.5033
Property Sub-Type Single Family Residence
Source First Multiple Listing Service
Property Description
Location
State GA
County Douglas
Area West Lake
Lake Name None
Rooms
Bedroom Description Master on Main
Other Rooms None
Basement Finished, Interior Entry, Walk-Out Access
Main Level Bedrooms 3
Dining Room Open Concept
Kitchen Cabinets Stain, Cabinets White, Kitchen Island, Solid Surface Counters, View to Family Room
Interior
Interior Features Entrance Foyer
Heating Central, Forced Air
Cooling Central Air
Flooring Carpet, Luxury Vinyl, Tile
Fireplaces Number 1
Fireplaces Type Brick, Living Room
Equipment None
Window Features Wood Frames
Appliance Dishwasher, Disposal, Electric Range, Microwave, Refrigerator
Laundry In Garage, Lower Level
Exterior
Exterior Feature Private Yard, Rain Gutters, Rear Stairs
Parking Features Drive Under Main Level, Garage, Garage Door Opener, Garage Faces Side
Garage Spaces 2.0
Fence Wood
Pool None
Community Features None
Utilities Available Underground Utilities
Waterfront Description None
View Y/N Yes
View Neighborhood
Roof Type Composition
Street Surface Asphalt
Accessibility None
Handicap Access None
Porch Deck
Private Pool false
Building
Lot Description Cleared, Level
Story Two
Foundation Brick/Mortar
Sewer Septic Tank
Water Public
Architectural Style Traditional
Level or Stories Two
Structure Type Vinyl Siding
Construction Status Updated/Remodeled
Schools
Elementary Schools Dorsett Shoals
Middle Schools Yeager
High Schools Alexander
Others
Senior Community no
Restrictions false

GET MORE INFORMATION

Realtist, REALTOR, Strategist, Broker-Owner | Lic# 277032






