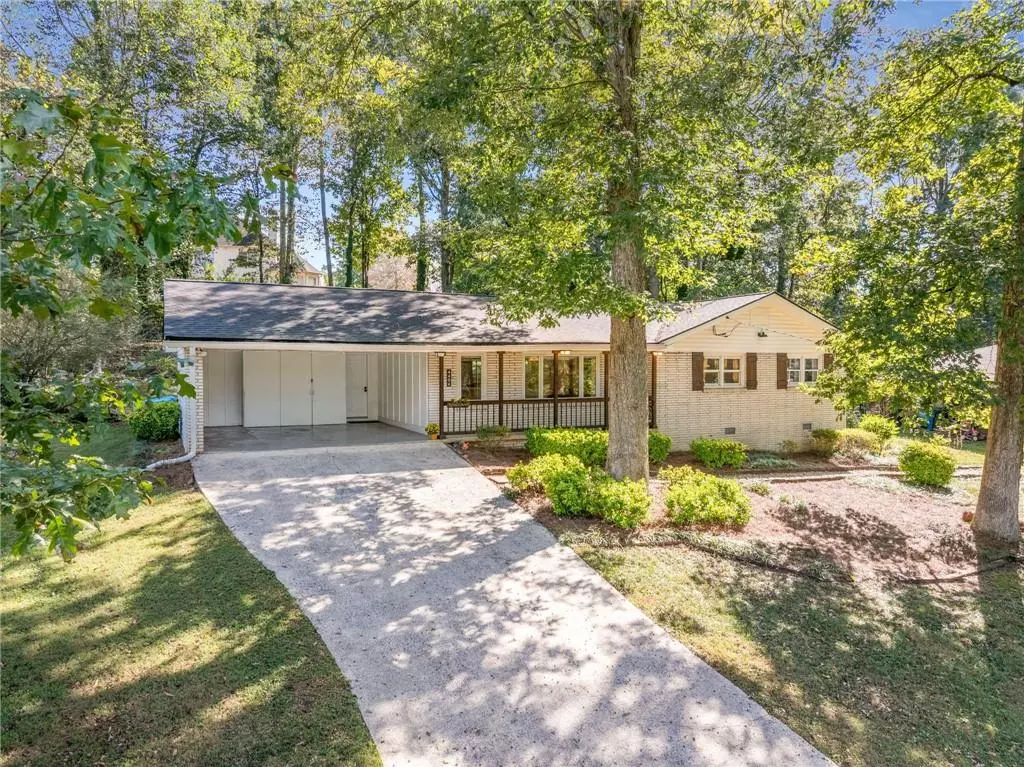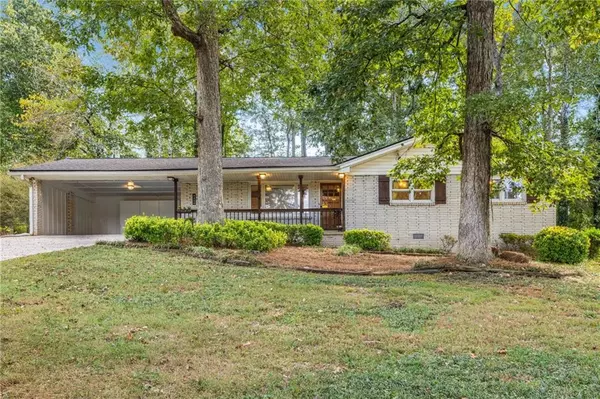
3 Beds
2 Baths
1,454 SqFt
3 Beds
2 Baths
1,454 SqFt
Open House
Sat Oct 18, 2:00pm - 4:00pm
Key Details
Property Type Single Family Home
Sub Type Single Family Residence
Listing Status Active
Purchase Type For Sale
Square Footage 1,454 sqft
Price per Sqft $271
Subdivision Killian Hill Mannor
MLS Listing ID 7665000
Style Ranch
Bedrooms 3
Full Baths 2
Construction Status Resale
HOA Y/N No
Year Built 1970
Annual Tax Amount $1,660
Tax Year 2024
Lot Size 0.480 Acres
Acres 0.48
Property Sub-Type Single Family Residence
Source First Multiple Listing Service
Property Description
As you stroll down the hallway, you'll find a beautifully renovated shared bath adorned with a double vanity and rich designer green cabinetry, alongside two sizable additional bedrooms. The private owner's suite, located in the back left corner, is a true retreat, featuring custom cabinetry in the closet and a luxurious en-suite bathroom with a warm wood vanity, quartz countertop, and a chic glass-enclosed shower. Outside, enjoy your own private oasis in the fully fenced backyard, complemented by a two-car carport for modern convenience. Additional highlights include custom window blinds in the living room, a brand-new hot water heater installed in 2023, sump pump, and a roof that's only four years old. Embrace the vibrant lifestyle of downtown Lilburn, where shopping, restaurants, parks, festivals, and a sense of community await! Don't miss out on this exceptional opportunity to call this stunning property home!
Location
State GA
County Gwinnett
Area Killian Hill Mannor
Lake Name None
Rooms
Bedroom Description Master on Main
Other Rooms None
Basement Crawl Space
Main Level Bedrooms 3
Dining Room Great Room, Open Concept
Kitchen Breakfast Room, Cabinets White, Kitchen Island, Solid Surface Counters, View to Family Room
Interior
Interior Features Beamed Ceilings, Disappearing Attic Stairs, Double Vanity, Low Flow Plumbing Fixtures, Recessed Lighting
Heating Central, Electric
Cooling Central Air, Electric
Flooring Luxury Vinyl
Fireplaces Type None
Equipment None
Window Features Double Pane Windows
Appliance Dishwasher, Electric Cooktop, Electric Oven, Gas Water Heater, Microwave, Refrigerator
Laundry In Kitchen, Laundry Room
Exterior
Exterior Feature Private Yard
Parking Features Attached, Carport
Fence Chain Link, Fenced
Pool None
Community Features Curbs, Near Schools, Near Shopping, Near Trails/Greenway
Utilities Available Cable Available, Electricity Available, Natural Gas Available, Water Available
Waterfront Description None
View Y/N Yes
View Neighborhood
Roof Type Composition
Street Surface Asphalt
Accessibility None
Handicap Access None
Porch Front Porch, Patio
Private Pool false
Building
Lot Description Back Yard, Front Yard
Story One
Foundation Block
Sewer Septic Tank
Water Public
Architectural Style Ranch
Level or Stories One
Structure Type Brick
Construction Status Resale
Schools
Elementary Schools Camp Creek
Middle Schools Trickum
High Schools Parkview
Others
Senior Community no
Restrictions false
Tax ID R6111 194
Virtual Tour https://app.realkit.com/vid/4406-hale-drive-southwest-lilburn/ub

GET MORE INFORMATION

Realtist, REALTOR, Strategist, Broker-Owner | Lic# 277032






