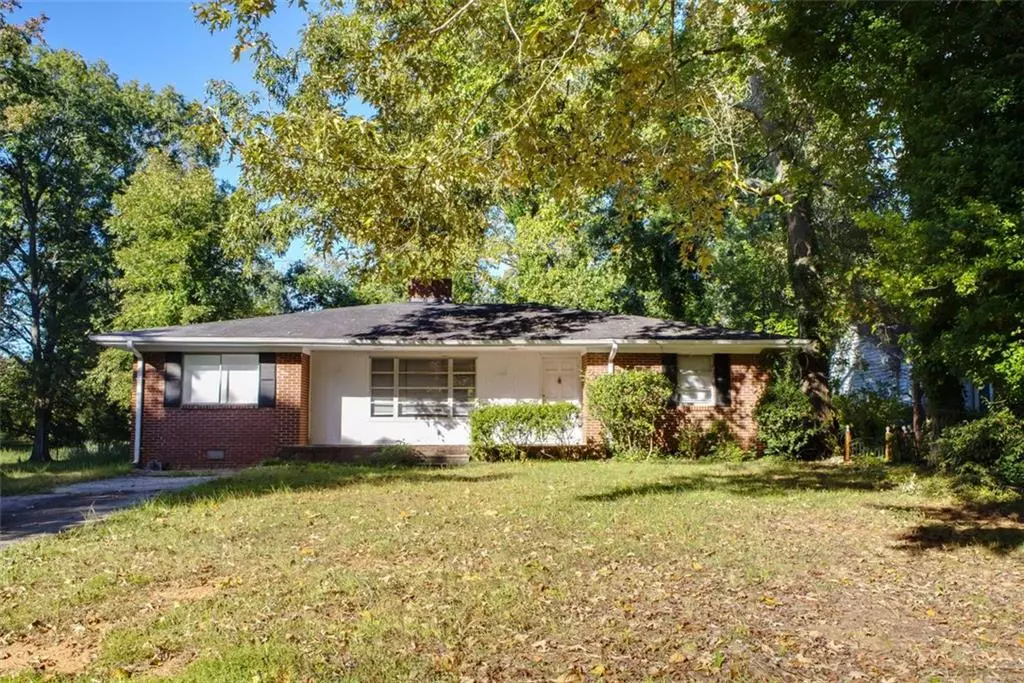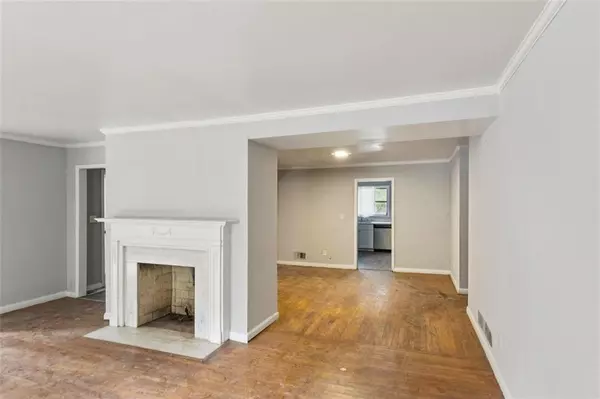
4 Beds
2 Baths
1,852 SqFt
4 Beds
2 Baths
1,852 SqFt
Key Details
Property Type Single Family Home
Sub Type Single Family Residence
Listing Status Active
Purchase Type For Sale
Square Footage 1,852 sqft
Price per Sqft $124
MLS Listing ID 7665063
Style Ranch
Bedrooms 4
Full Baths 2
Construction Status Updated/Remodeled
HOA Y/N No
Year Built 1950
Annual Tax Amount $2,787
Tax Year 2025
Lot Size 0.479 Acres
Acres 0.479
Property Sub-Type Single Family Residence
Source First Multiple Listing Service
Property Description
Sold "As-is" the home features classic mid-century construction with hardwood floors, a masonry fireplace, and a functional floor plan ready to move into, update, or reimagine. Interior layout 4BR/2BA, giving flexibility for renovation, rental, or multi-use potential. Central heating and cooling, public utilities, and off-street parking make the home easy to maintain and operate.
Located in the city of Atlanta and zoned R-3, the property sits minutes from the BeltLine, Cascade Heights retail, parks, and major transportation corridors. Families are served by Beecher Hills Elementary, Young Middle, and Mays High School.
With an estimated 1,852 square feet of living area and nearly 21,000 square feet of land, this address offers a rare combination of neighborhood setting, lot size, and development opportunity inside the perimeter.
Whether used as a primary residence, renovated resale, rental property, or long-term investment hold, 969 Mount Airy Dr SW delivers strong value in a steadily appreciating pocket of Atlanta.
Location
State GA
County Fulton
Area None
Lake Name None
Rooms
Bedroom Description Master on Main
Other Rooms None
Basement None
Main Level Bedrooms 4
Dining Room Separate Dining Room
Kitchen Keeping Room
Interior
Interior Features High Speed Internet, Entrance Foyer
Heating Central
Cooling Central Air
Flooring Hardwood, Luxury Vinyl
Fireplaces Number 1
Fireplaces Type Brick
Equipment None
Window Features Aluminum Frames
Appliance Dishwasher
Laundry Main Level
Exterior
Exterior Feature Private Yard
Parking Features Driveway
Fence None
Pool None
Community Features None
Utilities Available Water Available, Sewer Available, Electricity Available, Cable Available
Waterfront Description None
View Y/N Yes
View Neighborhood
Roof Type Shingle
Street Surface Asphalt
Accessibility None
Handicap Access None
Porch None
Total Parking Spaces 2
Private Pool false
Building
Lot Description Back Yard
Story One
Foundation Brick/Mortar
Sewer Public Sewer
Water Public
Architectural Style Ranch
Level or Stories One
Structure Type Brick
Construction Status Updated/Remodeled
Schools
Elementary Schools Beecher Hills
Middle Schools Jean Childs Young
High Schools Benjamin E. Mays
Others
Senior Community no
Restrictions false
Tax ID 14 018300010082

GET MORE INFORMATION

Realtist, REALTOR, Strategist, Broker-Owner | Lic# 277032






