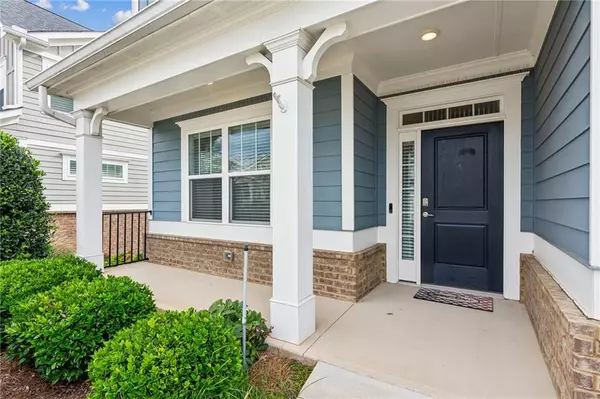
4 Beds
3 Baths
3,175 SqFt
4 Beds
3 Baths
3,175 SqFt
Key Details
Property Type Condo
Sub Type Condominium
Listing Status Active
Purchase Type For Sale
Square Footage 3,175 sqft
Price per Sqft $173
Subdivision Orchards Of Cherokee Station
MLS Listing ID 7663886
Style Townhouse,Traditional
Bedrooms 4
Full Baths 3
Construction Status Resale
HOA Fees $350/mo
HOA Y/N Yes
Year Built 2019
Annual Tax Amount $1,520
Tax Year 2024
Lot Size 2,583 Sqft
Acres 0.0593
Property Sub-Type Condominium
Source First Multiple Listing Service
Property Description
Welcome to one of the largest homes in the community, boasting over 3,100 sq. ft. of beautifully designed living space—including a finished terrace level—perfectly suited for comfort, style, and flexibility.
This impressive master-on-main residence is ideally positioned as an end unit, offering additional privacy and natural light throughout. The open-concept layout flows seamlessly from a gourmet kitchen—complete with stone countertops, white cabinetry, and a panoramic view into the fireside family room, including a generous dining area that's ideal for hosting gatherings. Step out onto your screened porch for morning coffee or unwind on the extended lower-level patio surrounded by professionally landscaped grounds. With the HOA covering grounds maintenance, structural maintenance , pest control and top-tier amenities, you can truly enjoy living without worry. The main-level primary suite offers two large closets, a dual vanity, and a walk-in shower—your personal retreat awaits. An additional bedroom and full bath on the main level make hosting guests easy and convenient.
Upstairs, you'll find a large loft area—perfect as a media room or second living space—plus a third bedroom, full bath, and dedicated office area for remote work or hobbies. The fully finished terrace level is a spacious family room and two private bedrooms, and a covered patio with backyard access—ideal for multi-generational living or entertaining. Nestled in a thriving active adult community, enjoy privacy while still participating in neighborhood events, social gatherings, and amenities. Just minutes from dining, shopping, Northside Cherokee Hospital, and leading medical professionals.
Location
State GA
County Cherokee
Area Orchards Of Cherokee Station
Lake Name None
Rooms
Bedroom Description Master on Main,Roommate Floor Plan
Other Rooms None
Basement Bath/Stubbed, Daylight, Finished, Full, Walk-Out Access
Main Level Bedrooms 2
Dining Room Open Concept
Kitchen Cabinets White, Kitchen Island, Pantry, Stone Counters, View to Family Room
Interior
Interior Features Cathedral Ceiling(s), Double Vanity, High Ceilings 10 ft Main, His and Hers Closets, Tray Ceiling(s), Walk-In Closet(s)
Heating Forced Air, Natural Gas
Cooling Ceiling Fan(s), Central Air
Flooring Hardwood, Tile
Fireplaces Number 1
Fireplaces Type Family Room, Gas Log, Gas Starter
Equipment None
Window Features Double Pane Windows
Appliance Dishwasher, Disposal, Electric Oven, Gas Range, Microwave, Self Cleaning Oven
Laundry Main Level
Exterior
Exterior Feature Balcony, Garden, Other
Parking Features Garage
Garage Spaces 2.0
Fence None
Pool None
Community Features Clubhouse, Curbs, Near Shopping, Pool
Utilities Available Cable Available, Electricity Available, Natural Gas Available, Phone Available, Sewer Available, Water Available
Waterfront Description None
View Y/N Yes
View Trees/Woods
Roof Type Shingle
Street Surface Asphalt
Accessibility Accessible Bedroom, Accessible Doors, Accessible Entrance
Handicap Access Accessible Bedroom, Accessible Doors, Accessible Entrance
Porch Covered, Deck, Front Porch
Total Parking Spaces 4
Private Pool false
Building
Lot Description Landscaped, Private
Story Three Or More
Foundation Slab
Sewer Public Sewer
Water Public
Architectural Style Townhouse, Traditional
Level or Stories Three Or More
Structure Type Brick,Cement Siding
Construction Status Resale
Schools
Elementary Schools Hickory Flat - Cherokee
Middle Schools Dean Rusk
High Schools Sequoyah
Others
HOA Fee Include Maintenance Grounds,Maintenance Structure,Pest Control,Swim,Termite,Tennis
Senior Community yes
Restrictions true
Tax ID 15N26J 047
Ownership Condominium
Financing yes
Virtual Tour https://www.zillow.com/view-imx/8d20c77b-9a92-4757-9068-5aabfedb9186?wl=true&setAttribution=mls&initialViewType=pano

GET MORE INFORMATION

Realtist, REALTOR, Strategist, Broker-Owner | Lic# 277032






