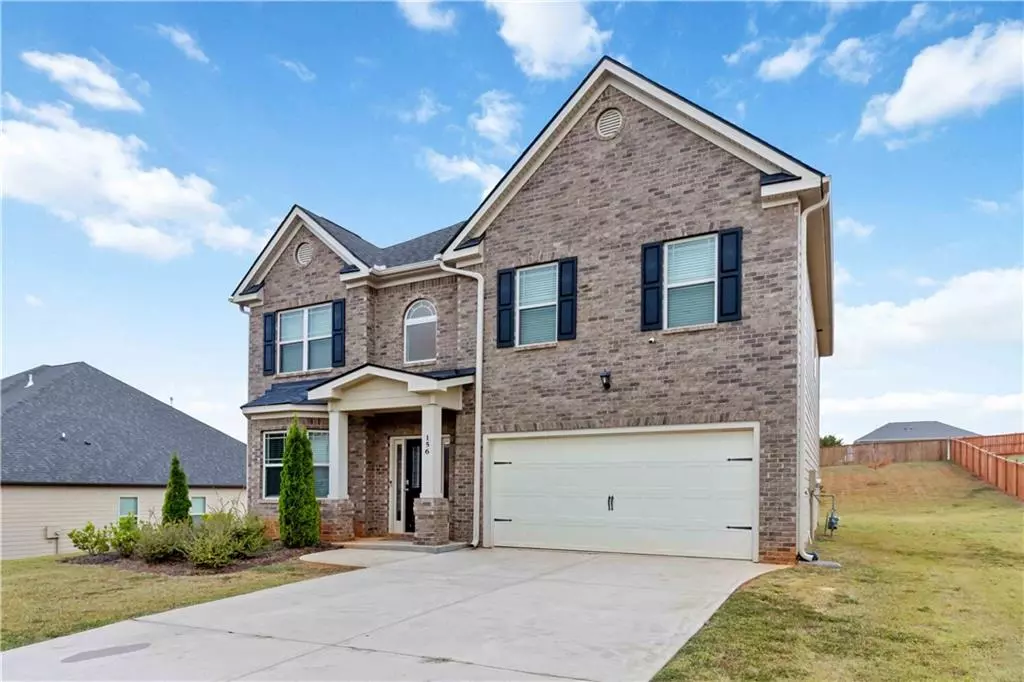
4 Beds
2.5 Baths
2,695 SqFt
4 Beds
2.5 Baths
2,695 SqFt
Key Details
Property Type Single Family Home
Sub Type Single Family Residence
Listing Status Active
Purchase Type For Sale
Square Footage 2,695 sqft
Price per Sqft $172
Subdivision Hertiage
MLS Listing ID 7664042
Style Traditional
Bedrooms 4
Full Baths 2
Half Baths 1
Construction Status Resale
HOA Fees $595/ann
HOA Y/N Yes
Year Built 2021
Annual Tax Amount $1,628
Tax Year 2024
Lot Size 0.505 Acres
Acres 0.505
Property Sub-Type Single Family Residence
Source First Multiple Listing Service
Property Description
The owner's suite provides a relaxing retreat with a spacious walk-in closet and private en-suite bath. Upstairs, you'll find three additional bedrooms, including a convenient Jack-and-Jill bath that's perfect for kids or guests.
Enjoy outdoor living on the back patio overlooking a large, open backyard—ideal for play, gardening, or creating your dream outdoor oasis. Conveniently located near schools, shopping, dining, and with easy access to I-75, this home combines suburban tranquility with everyday convenience. Don't miss your chance to make this beautiful Hampton home yours!
Location
State GA
County Henry
Area Hertiage
Lake Name None
Rooms
Bedroom Description Oversized Master
Other Rooms None
Basement None
Dining Room Open Concept, Separate Dining Room
Kitchen Kitchen Island, Pantry, View to Family Room
Interior
Interior Features Crown Molding, Double Vanity, Entrance Foyer 2 Story, Smart Home, Walk-In Closet(s)
Heating Central
Cooling Ceiling Fan(s), Central Air
Flooring Carpet, Hardwood
Fireplaces Number 1
Fireplaces Type Gas Log
Equipment None
Window Features Bay Window(s),Double Pane Windows
Appliance Dishwasher, Double Oven, Gas Cooktop, Microwave
Laundry Laundry Room
Exterior
Exterior Feature None
Parking Features Driveway, Garage
Garage Spaces 2.0
Fence None
Pool None
Community Features Sidewalks, Street Lights
Utilities Available Electricity Available, Natural Gas Available, Sewer Available, Underground Utilities, Water Available
Waterfront Description None
View Y/N Yes
View Neighborhood
Roof Type Shingle
Street Surface Asphalt
Accessibility None
Handicap Access None
Porch Patio
Private Pool false
Building
Lot Description Back Yard, Front Yard
Story Two
Foundation Slab
Sewer Public Sewer
Water Public
Architectural Style Traditional
Level or Stories Two
Structure Type Brick Front,HardiPlank Type
Construction Status Resale
Schools
Elementary Schools Dutchtown
Middle Schools Dutchtown
High Schools Dutchtown
Others
Senior Community no
Restrictions true
Ownership Other
Financing no
Virtual Tour https://tours.snaphouss.com/156beaumontwayhamptonga30228?b=0

GET MORE INFORMATION

Realtist, REALTOR, Strategist, Broker-Owner | Lic# 277032






