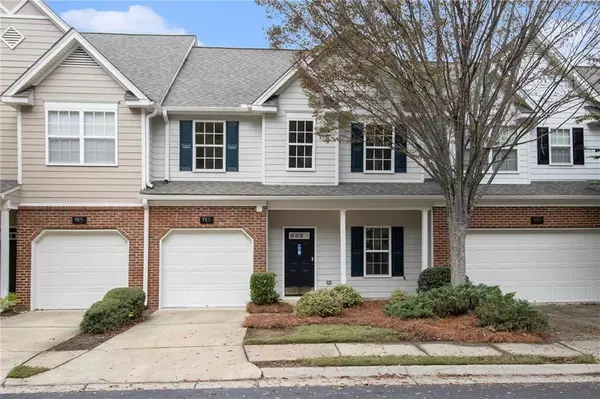
3 Beds
2.5 Baths
1,498 SqFt
3 Beds
2.5 Baths
1,498 SqFt
Key Details
Property Type Townhouse
Sub Type Townhouse
Listing Status Active
Purchase Type For Sale
Square Footage 1,498 sqft
Price per Sqft $196
Subdivision Sugarloaf Forest
MLS Listing ID 7662833
Style Townhouse
Bedrooms 3
Full Baths 2
Half Baths 1
Construction Status Resale
HOA Fees $280/mo
HOA Y/N Yes
Year Built 2004
Annual Tax Amount $4,392
Tax Year 2024
Lot Size 435 Sqft
Acres 0.01
Property Sub-Type Townhouse
Source First Multiple Listing Service
Property Description
A charming covered front porch sets the stage for what awaits inside—warm and welcoming spaces filled with natural light. Step through the front door into a spacious open-concept floor plan featuring a vaulted family room that creates an airy and inviting atmosphere. The kitchen flows seamlessly into the dining area, making it ideal for both everyday living and entertaining. The kitchen is a true highlight, boasting crisp white cabinetry, granite countertops, a tiled backsplash, a breakfast bar, and stainless steel appliances, providing both functionality and timeless style.
The primary suite on the main level offers a relaxing retreat, complete with a vaulted ceiling, his-and-hers closets with custom shelving, and a luxurious ensuite bath with a double granite vanity and beautifully tiled shower. Upstairs, a versatile loft with built-in bookcases provides the perfect space for a home office, reading nook, orstudy area. Two generously sized guest bedrooms and a full bath complete the upper level, offering plenty of space for family, guests, or hobbies.
Step outside to enjoy the private patio, ideal for morning coffee, grilling, or unwinding at the end of the day. Recent upgrades include new flooring and fresh interior paint, enhancing both comfort and style while making the home move-in ready. Located just minutes from Alexander Park, The Shoppes at Webb Gin, Hwy 316, Sugarloaf Parkway, shopping, dining, and entertainment options—this home offers
easy access to everything you need while maintaining a serene, residential feel.
This is the perfect combination of low-maintenance living, modern comfort, and a prime location. Don't miss your chance to make this beautiful townhouse your new home!
Location
State GA
County Gwinnett
Area Sugarloaf Forest
Lake Name None
Rooms
Bedroom Description Master on Main
Other Rooms None
Basement None
Main Level Bedrooms 1
Dining Room Open Concept
Kitchen Breakfast Bar, Cabinets White, Pantry, Stone Counters, View to Family Room
Interior
Interior Features Bookcases, Double Vanity, Entrance Foyer, High Speed Internet, His and Hers Closets, Vaulted Ceiling(s), Walk-In Closet(s)
Heating Forced Air
Cooling Central Air
Flooring Carpet, Vinyl
Fireplaces Type None
Equipment None
Window Features Double Pane Windows
Appliance Dishwasher, Dryer, Electric Range, Microwave, Refrigerator, Washer
Laundry In Kitchen
Exterior
Exterior Feature None
Parking Features Driveway, Garage, Garage Faces Front
Garage Spaces 1.0
Fence None
Pool None
Community Features Homeowners Assoc, Near Schools, Near Shopping, Near Trails/Greenway, Sidewalks, Street Lights
Utilities Available Cable Available, Electricity Available, Sewer Available, Water Available
Waterfront Description None
View Y/N Yes
View Other
Roof Type Composition,Shingle
Street Surface Paved
Accessibility None
Handicap Access None
Porch Covered, Front Porch, Patio
Private Pool false
Building
Lot Description Back Yard, Landscaped, Level
Story Two
Foundation Slab
Sewer Public Sewer
Water Public
Architectural Style Townhouse
Level or Stories Two
Structure Type Brick Front,HardiPlank Type
Construction Status Resale
Schools
Elementary Schools Starling
Middle Schools Couch
High Schools Grayson
Others
Senior Community no
Restrictions false
Tax ID R5107 396
Ownership Condominium
Acceptable Financing Cash, Conventional, VA Loan
Listing Terms Cash, Conventional, VA Loan
Financing no

GET MORE INFORMATION

Realtist, REALTOR, Strategist, Broker-Owner | Lic# 277032






