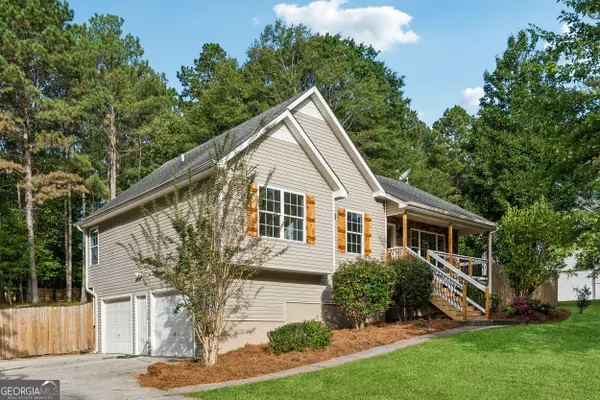
4 Beds
3 Baths
2,483 SqFt
4 Beds
3 Baths
2,483 SqFt
Key Details
Property Type Single Family Home
Sub Type Single Family Residence
Listing Status New
Purchase Type For Sale
Square Footage 2,483 sqft
Price per Sqft $136
Subdivision Adair Farm
MLS Listing ID 10618852
Style Ranch
Bedrooms 4
Full Baths 3
HOA Y/N No
Year Built 2005
Annual Tax Amount $2,577
Tax Year 2024
Lot Size 0.460 Acres
Acres 0.46
Lot Dimensions 20037.6
Property Sub-Type Single Family Residence
Source Georgia MLS 2
Property Description
Location
State GA
County Paulding
Rooms
Bedroom Description Master On Main Level
Basement Bath Finished, Finished, Partial
Interior
Interior Features Double Vanity, Master On Main Level, Vaulted Ceiling(s), Walk-In Closet(s)
Heating Forced Air
Cooling Central Air
Flooring Vinyl
Fireplaces Number 1
Fireplaces Type Family Room
Fireplace Yes
Appliance Dishwasher, Microwave
Laundry In Hall
Exterior
Parking Features Garage, Side/Rear Entrance
Garage Spaces 2.0
Fence Back Yard, Fenced, Privacy
Community Features None
Utilities Available Cable Available, Electricity Available, Natural Gas Available, Water Available
Waterfront Description No Dock Or Boathouse
View Y/N No
Roof Type Composition
Total Parking Spaces 2
Garage Yes
Private Pool No
Building
Lot Description Other
Faces From I-20 W, take exit 24 for GA-61 toward Villa Rica/Carrollton and keep right, at the traffic circle, take the 3rd exit onto GA-101 S, at the traffic circle, continue straight onto GA-101 N/GA-113 N, turn Left onto Adair Dr and house is on the Right.
Sewer Septic Tank
Water Public
Architectural Style Ranch
Structure Type Stone,Vinyl Siding
New Construction No
Schools
Elementary Schools Sarah Ragsdale
Middle Schools Scoggins
High Schools South Paulding
Others
HOA Fee Include None
Tax ID 052553
Security Features Smoke Detector(s)
Acceptable Financing Cash, Conventional, FHA, USDA Loan, VA Loan
Listing Terms Cash, Conventional, FHA, USDA Loan, VA Loan
Special Listing Condition Resale

GET MORE INFORMATION

Realtist, REALTOR, Strategist, Broker-Owner | Lic# 277032






