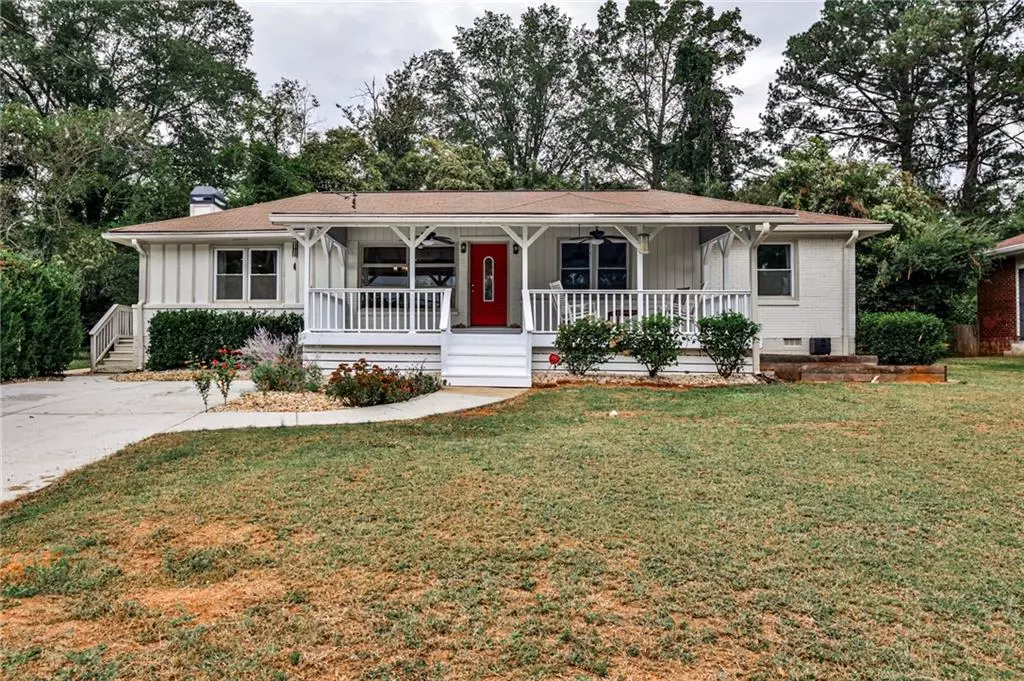
3 Beds
2.5 Baths
2,036 SqFt
3 Beds
2.5 Baths
2,036 SqFt
Open House
Sun Oct 05, 11:00am - 1:00pm
Key Details
Property Type Single Family Home
Sub Type Single Family Residence
Listing Status Active
Purchase Type For Sale
Square Footage 2,036 sqft
Price per Sqft $195
Subdivision Meadowbrook Acres
MLS Listing ID 7659745
Style Ranch
Bedrooms 3
Full Baths 2
Half Baths 1
Construction Status Resale
HOA Y/N No
Year Built 1954
Annual Tax Amount $4,578
Tax Year 2024
Lot Size 10,018 Sqft
Acres 0.23
Property Sub-Type Single Family Residence
Source First Multiple Listing Service
Property Description
Step into this beautifully reimagined ranch that perfectly balances timeless style with modern comforts. The stunning white brick exterior and oversized covered front porch set the tone for relaxed living, offering the ideal spot to unwind at the end of the day.
Inside, you'll find a bright, open-concept layout designed for both everyday living and entertaining. The chef's kitchen boasts quartz countertops, a spacious island, gray cabinetry, stainless steel appliances, and a sleek subway tile backsplash. Flow seamlessly into the expansive den, featuring a stone fireplace, recessed lighting, and convenient half bath—a space that's equal parts cozy and versatile.
The primary suite is a true retreat, complete with a spa-like bathroom showcasing a dual-sink vanity and oversized shower with distressed wood-look tile.
But the real showstoppers are outside. This property offers a private putting green, perfect for golf enthusiasts, and a custom sauna, where you can relax and recharge year-round. The large, climate-controlled 22 x 13 outbuilding with full electrical is currently used as a music studio, but it could easily transform into a home gym, creative studio, or kids' den.
Enjoy peace of mind with systems and updates: HVAC, windows, roof, water heater, electrical, plumbing, walkways, and driveway, plus fresh interior and exterior paint. The modern, low-maintenance privacy fence makes the backyard feel like your own private resort.
All of this in a prime location—just minutes from Downtown Decatur, shopping, restaurants, and easy access to 285.
This isn't just a house, it's a lifestyle—sauna, putting green, and all.
Location
State GA
County Dekalb
Area Meadowbrook Acres
Lake Name None
Rooms
Bedroom Description Master on Main
Other Rooms Shed(s)
Basement None
Main Level Bedrooms 3
Dining Room Open Concept, Seats 12+
Kitchen Cabinets Stain, Kitchen Island, Stone Counters, View to Family Room
Interior
Interior Features Crown Molding, Disappearing Attic Stairs
Heating Forced Air, Natural Gas
Cooling Central Air, Other
Flooring Hardwood, Laminate
Fireplaces Number 1
Fireplaces Type Family Room
Equipment None
Window Features Insulated Windows
Appliance Dishwasher, Dryer, Electric Oven, Electric Range, Microwave, Refrigerator, Washer
Laundry Common Area, Laundry Closet
Exterior
Exterior Feature Private Yard
Parking Features Driveway
Fence Back Yard
Pool None
Community Features None
Utilities Available Cable Available, Electricity Available, Natural Gas Available, Phone Available, Sewer Available, Water Available
Waterfront Description None
View Y/N Yes
View Neighborhood, Trees/Woods
Roof Type Shingle
Street Surface Asphalt
Accessibility None
Handicap Access None
Porch Covered, Front Porch
Total Parking Spaces 4
Private Pool false
Building
Lot Description Back Yard
Story One
Foundation Brick/Mortar
Sewer Public Sewer
Water Public
Architectural Style Ranch
Level or Stories One
Structure Type Brick 4 Sides
Construction Status Resale
Schools
Elementary Schools Peachcrest
Middle Schools Mary Mcleod Bethune
High Schools Towers
Others
Senior Community no
Restrictions false
Tax ID 15 218 07 032

GET MORE INFORMATION

Realtist, REALTOR, Strategist, Broker-Owner | Lic# 277032






