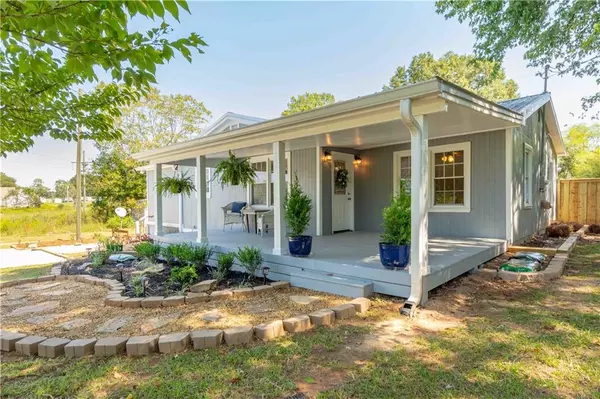
3 Beds
2 Baths
1,225 SqFt
3 Beds
2 Baths
1,225 SqFt
Key Details
Property Type Single Family Home
Sub Type Single Family Residence
Listing Status Active
Purchase Type For Sale
Square Footage 1,225 sqft
Price per Sqft $322
MLS Listing ID 7649431
Style Cottage,Country
Bedrooms 3
Full Baths 2
Construction Status Resale
HOA Y/N No
Year Built 1958
Annual Tax Amount $1,260
Tax Year 2024
Lot Size 0.690 Acres
Acres 0.69
Property Sub-Type Single Family Residence
Source First Multiple Listing Service
Property Description
Come enjoy your newly renovated 3-bedroom, 2-bath home tucked away on .69 acres. You'll love the inviting rocking chair front porch, perfect for relaxing and enjoying the outdoors. The home features a split bedroom plan and a cozy living room, providing both privacy and comfort. The light and bright kitchen is a chef's dream, boasting white slow close shaker-style cabinets, granite counters, and all new stainless steel appliances including a range, microwave, refrigerator, and dishwasher. The newly added primary bath includes tiled floors, a dual vanity, shower, and walk-in closet, while the secondary bath features tiled floors, a vanity, and a shower/tub combo. Luxury Vinyl Plank (LVP) flooring runs throughout the main living areas, kitchen, and bedrooms, adding a modern touch. The side deck, which wraps around the house, is ideal for BBQs and outdoor relaxation. Additionally, the newly poured concrete parking pad with extra gravel parking ensures ample space for vehicles. This home also has extra storage in the unfinished basement.
This property is a contractor's or landscaper's dream, with multiple storage barns and a large 28ft x 38ft workshop with covered RV storage. Don't miss your opportunity to own this exceptional home!
Location
State GA
County Barrow
Area None
Lake Name None
Rooms
Bedroom Description Master on Main
Other Rooms Shed(s), Storage, Workshop
Basement Unfinished
Main Level Bedrooms 3
Dining Room None
Kitchen Breakfast Bar, Cabinets White, Solid Surface Counters, View to Family Room
Interior
Interior Features Double Vanity
Heating Central
Cooling Attic Fan, Central Air
Flooring Ceramic Tile, Laminate
Fireplaces Type None
Equipment None
Window Features None
Appliance Dishwasher, Electric Range, Electric Water Heater, Microwave, Refrigerator
Laundry Electric Dryer Hookup, In Bathroom, Main Level
Exterior
Exterior Feature Private Yard
Parking Features Driveway, Level Driveway, Parking Pad
Fence Back Yard
Pool None
Community Features None
Utilities Available Electricity Available, Water Available
Waterfront Description None
View Y/N Yes
View Rural
Roof Type Metal
Street Surface Asphalt
Accessibility None
Handicap Access None
Porch Covered, Deck, Front Porch
Private Pool false
Building
Lot Description Back Yard, Front Yard, Landscaped, Level
Story One
Foundation Block
Sewer Septic Tank
Water Public
Architectural Style Cottage, Country
Level or Stories One
Structure Type Cedar
Construction Status Resale
Schools
Elementary Schools Statham
Middle Schools Bear Creek - Barrow
High Schools Winder-Barrow
Others
Senior Community no
Restrictions false
Tax ID ST01 042

GET MORE INFORMATION

Realtist, REALTOR, Strategist, Broker-Owner | Lic# 277032






