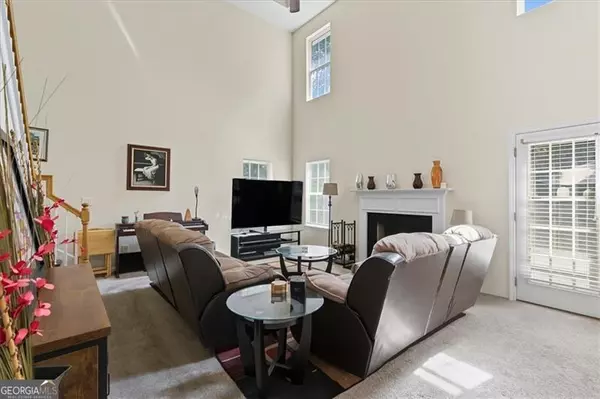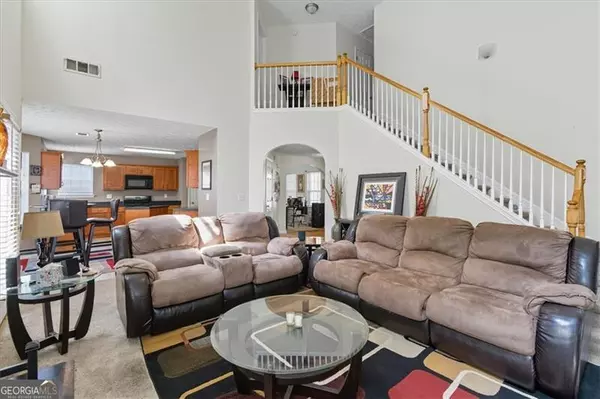
3 Beds
2.5 Baths
7,840 Sqft Lot
3 Beds
2.5 Baths
7,840 Sqft Lot
Key Details
Property Type Single Family Home
Sub Type Single Family Residence
Listing Status New
Purchase Type For Sale
Subdivision Stoneridge
MLS Listing ID 10603458
Style Ranch
Bedrooms 3
Full Baths 2
Half Baths 1
HOA Fees $390
HOA Y/N Yes
Year Built 2006
Annual Tax Amount $4,819
Tax Year 2024
Lot Size 7,840 Sqft
Acres 0.18
Lot Dimensions 7840.8
Property Sub-Type Single Family Residence
Source Georgia MLS 2
Property Description
Location
State GA
County Fulton
Rooms
Basement None
Interior
Interior Features Double Vanity, Split Bedroom Plan, Walk-In Closet(s)
Heating Natural Gas
Cooling Central Air
Flooring Carpet, Tile
Fireplaces Number 1
Fireplaces Type Factory Built, Living Room
Fireplace Yes
Appliance Dishwasher, Microwave, Refrigerator
Laundry In Kitchen
Exterior
Parking Features Garage
Garage Spaces 2.0
Fence Back Yard, Fenced, Privacy
Community Features Pool, Sidewalks, Street Lights, Tennis Court(s)
Utilities Available Other
View Y/N No
Roof Type Other
Total Parking Spaces 2
Garage Yes
Private Pool No
Building
Lot Description Private
Faces GPS friendly
Foundation Slab
Sewer Public Sewer
Water Public
Structure Type Aluminum Siding
New Construction No
Schools
Elementary Schools Nolan
Middle Schools Mcnair
High Schools Creekside
Others
HOA Fee Include Other
Tax ID 130189LL1591
Special Listing Condition Resale

GET MORE INFORMATION

Realtist, REALTOR, Strategist, Broker-Owner | Lic# 277032






