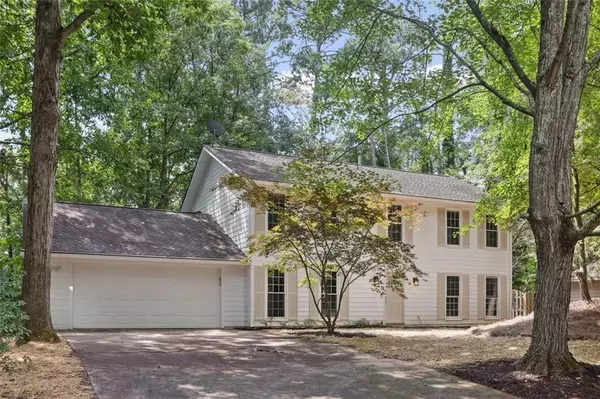4 Beds
2.5 Baths
2,360 SqFt
4 Beds
2.5 Baths
2,360 SqFt
Open House
Sun Sep 07, 2:00pm - 4:00pm
Key Details
Property Type Single Family Home
Sub Type Single Family Residence
Listing Status Active
Purchase Type For Sale
Square Footage 2,360 sqft
Price per Sqft $218
Subdivision Lake Forest
MLS Listing ID 7643942
Style Traditional
Bedrooms 4
Full Baths 2
Half Baths 1
Construction Status Updated/Remodeled
HOA Fees $120/ann
HOA Y/N Yes
Year Built 1984
Annual Tax Amount $2,305
Tax Year 2024
Lot Size 0.343 Acres
Acres 0.343
Property Sub-Type Single Family Residence
Source First Multiple Listing Service
Property Description
The kitchen, expansive, open and updated, is designed to support life as it happens. Morning light filters across the counters, casual meals stretch into conversation, and gatherings unfold naturally around the table.
The level, shaded lot offers room to play, garden, or unwind, while the cul-de-sac setting creates a rare combination of privacy and community. There's space here for a firepit, a swing, or simply the quiet enjoyment of a cool summer afternoon or a Fall evening watching College Football.
Tucked in a desirable, quiet neighborhood, yet close to everything, this home provides both retreat and convenience. Restaurants, shops, schools (highy rated) and everyday essentials are nearby, while GA400 makes commuting effortless. The details of this home work together to make it special, creating a lifestyle that feels intentional, timeless, and livable.
This isn't just a house. It's a place where routines feel easier, spaces feel warmer, and life feels more your own. Welcome Home!
Location
State GA
County Fulton
Area Lake Forest
Lake Name None
Rooms
Bedroom Description None
Other Rooms None
Basement None
Dining Room Separate Dining Room
Kitchen Cabinets Stain, Stone Counters, Kitchen Island, Eat-in Kitchen, Pantry
Interior
Interior Features Bookcases, Crown Molding, Double Vanity, High Speed Internet, Entrance Foyer, Recessed Lighting, Smart Home, Walk-In Closet(s)
Heating Central, Natural Gas
Cooling Ceiling Fan(s), Central Air, Multi Units
Flooring Luxury Vinyl, Wood, Tile
Fireplaces Number 1
Fireplaces Type Factory Built, Living Room, Masonry
Equipment None
Window Features Double Pane Windows
Appliance Dishwasher, Dryer, Disposal, Gas Water Heater, Microwave, Self Cleaning Oven, Washer, Gas Cooktop, Gas Oven
Laundry Laundry Room, Main Level
Exterior
Exterior Feature None
Parking Features Attached, Garage Door Opener, Garage, Garage Faces Front, Kitchen Level
Garage Spaces 2.0
Fence Back Yard, Wood
Pool None
Community Features Homeowners Assoc, Street Lights, Near Schools, Near Shopping, Near Public Transport
Utilities Available Cable Available, Electricity Available, Natural Gas Available, Phone Available, Underground Utilities, Water Available, Sewer Available
Waterfront Description None
View Y/N Yes
View Neighborhood, Trees/Woods
Roof Type Composition,Shingle
Street Surface Asphalt
Accessibility None
Handicap Access None
Porch Deck, Front Porch
Total Parking Spaces 2
Private Pool false
Building
Lot Description Back Yard, Cul-De-Sac, Level, Private, Front Yard, Wooded
Story Two
Foundation Slab
Sewer Public Sewer
Water Public
Architectural Style Traditional
Level or Stories Two
Structure Type Cement Siding,HardiPlank Type
Construction Status Updated/Remodeled
Schools
Elementary Schools Northwood
Middle Schools Haynes Bridge
High Schools Centennial
Others
Senior Community no
Restrictions false
Tax ID 12 264306810471

GET MORE INFORMATION
Realtist, REALTOR, Strategist, Broker-Owner | Lic# 277032






