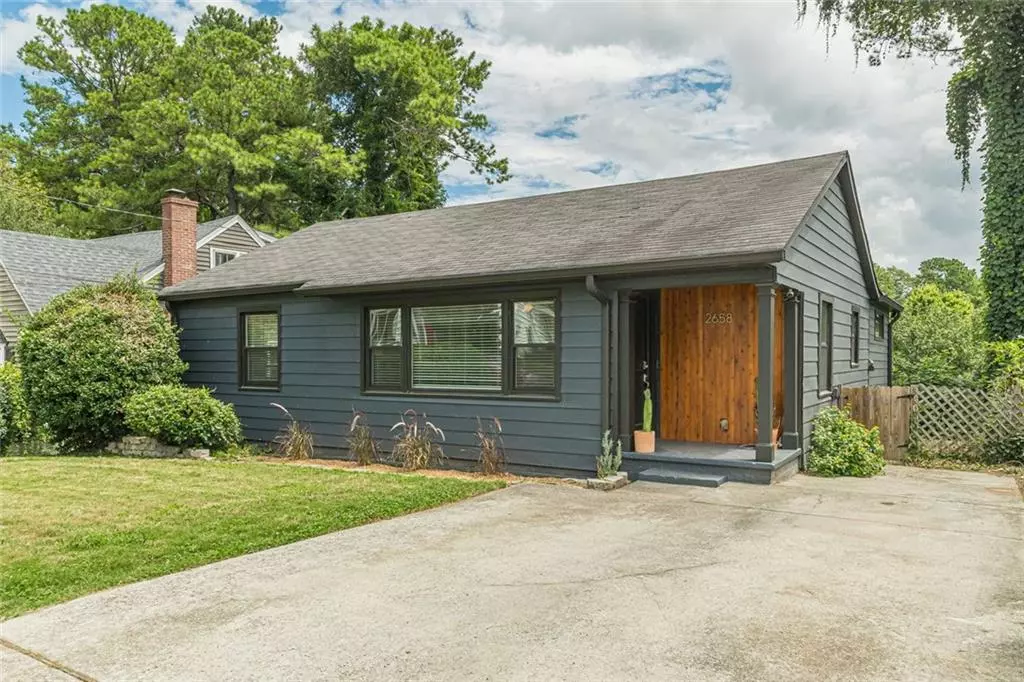3 Beds
2 Baths
1,852 SqFt
3 Beds
2 Baths
1,852 SqFt
Key Details
Property Type Single Family Home
Sub Type Single Family Residence
Listing Status Active
Purchase Type For Sale
Square Footage 1,852 sqft
Price per Sqft $180
Subdivision Jefferson Park
MLS Listing ID 7633069
Style Ranch
Bedrooms 3
Full Baths 2
Construction Status Resale
HOA Y/N No
Year Built 1950
Annual Tax Amount $3,698
Tax Year 2024
Lot Size 8,232 Sqft
Acres 0.189
Property Sub-Type Single Family Residence
Source First Multiple Listing Service
Property Description
Step inside to an open main living area designed for contemporary living, offering a spacious combination of living and dining spaces that seamlessly flow into the large, modern kitchen. The kitchen is a chef's dream, featuring sleek granite countertops, stainless steel appliances, and a stylish tile backsplash, all complemented by beautiful hardwood flooring throughout. Double-paned windows bathe the interior in natural light while ensuring comfort and energy efficiency.
The owners' suite is a private retreat, complete with a luxurious ensuite bathroom and a generous walk-in closet. Two additional bedrooms provide flexible space for family, guests, or a home office.
Additional highlights include a partial unfinished basement ready for your creative touch, a fenced rear yard ideal for outdoor entertaining, a covered porch, and a deck for relaxing or hosting gatherings. Every detail of this home reflects modern design with clean, sleek lines and a fresh, move-in-ready aesthetic.
Don't miss the opportunity to live in a home that perfectly blends style, comfort, and unbeatable location.
Location
State GA
County Fulton
Area Jefferson Park
Lake Name None
Rooms
Bedroom Description Master on Main,Roommate Floor Plan
Other Rooms None
Basement Partial, Unfinished
Main Level Bedrooms 3
Dining Room Open Concept
Kitchen Breakfast Bar, Breakfast Room, Cabinets Stain, Eat-in Kitchen, Stone Counters, View to Family Room
Interior
Interior Features Walk-In Closet(s)
Heating Forced Air, Natural Gas
Cooling Ceiling Fan(s), Central Air
Flooring Tile, Hardwood
Fireplaces Type None
Equipment Irrigation Equipment
Window Features Insulated Windows
Appliance Dishwasher, Disposal, Gas Range, Gas Water Heater, Microwave, Refrigerator
Laundry Laundry Room, In Basement
Exterior
Exterior Feature Garden, Private Yard, Private Entrance, Rear Stairs, Rain Gutters
Parking Features Driveway
Fence Back Yard
Pool None
Community Features Curbs, Fitness Center, Near Public Transport, Near Beltline, Near Schools, Sidewalks, Tennis Court(s), Street Lights, Park, Pickleball, Public Transportation
Utilities Available Cable Available, Electricity Available, Natural Gas Available, Phone Available, Sewer Available, Water Available
Waterfront Description None
View Y/N Yes
View City
Roof Type Composition
Street Surface Asphalt
Accessibility None
Handicap Access None
Porch Deck, Front Porch, Covered, Patio
Total Parking Spaces 3
Private Pool false
Building
Lot Description Level
Story One
Foundation Concrete Perimeter
Sewer Public Sewer
Water Public
Architectural Style Ranch
Level or Stories One
Structure Type Other
Construction Status Resale
Schools
Elementary Schools Hamilton E. Holmes
Middle Schools Paul D. West
High Schools Tri-Cities
Others
Senior Community no
Restrictions false
Tax ID 14 012400080392
Acceptable Financing FHA, Cash, Conventional, VA Loan
Listing Terms FHA, Cash, Conventional, VA Loan

GET MORE INFORMATION
Realtist, REALTOR, Strategist, Broker-Owner | Lic# 277032






