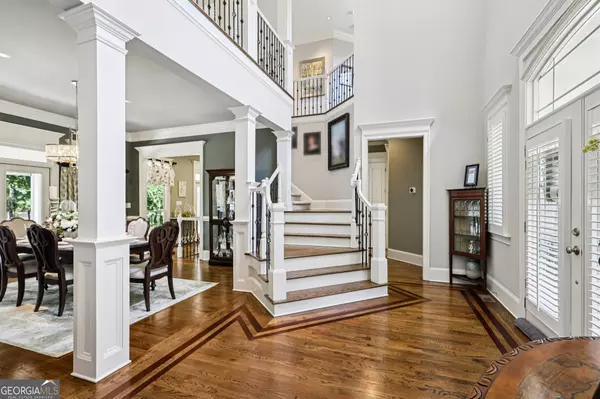5 Beds
5.5 Baths
6,147 SqFt
5 Beds
5.5 Baths
6,147 SqFt
Key Details
Property Type Single Family Home
Sub Type Single Family Residence
Listing Status New
Purchase Type For Sale
Square Footage 6,147 sqft
Price per Sqft $349
Subdivision The Peninsula
MLS Listing ID 10576984
Style European
Bedrooms 5
Full Baths 5
Half Baths 1
HOA Fees $1,600
HOA Y/N Yes
Year Built 2002
Annual Tax Amount $19,007
Tax Year 2024
Lot Size 1.000 Acres
Acres 1.0
Lot Dimensions 1
Property Sub-Type Single Family Residence
Source Georgia MLS 2
Property Description
Location
State GA
County Fayette
Rooms
Basement Bath Finished, Concrete, Daylight, Interior Entry, Exterior Entry, Finished, Full
Dining Room Seats 12+, Separate Room
Interior
Interior Features Bookcases, High Ceilings, Double Vanity, Beamed Ceilings, Soaking Tub, Separate Shower, Tile Bath, In-Law Floorplan, Master On Main Level
Heating Natural Gas, Central, Forced Air, Zoned, Dual
Cooling Electric, Ceiling Fan(s), Central Air, Zoned, Dual
Flooring Hardwood, Tile, Carpet
Fireplaces Number 2
Fireplaces Type Family Room, Master Bedroom, Outside, Factory Built, Gas Starter, Gas Log
Fireplace Yes
Appliance Gas Water Heater, Convection Oven, Dishwasher, Double Oven, Disposal, Ice Maker, Microwave, Range, Refrigerator, Stainless Steel Appliance(s)
Laundry Mud Room
Exterior
Exterior Feature Garden, Gas Grill, Sprinkler System, Water Feature
Parking Features Garage, Storage, Attached, Kitchen Level, Garage Door Opener, Side/Rear Entrance
Garage Spaces 3.0
Fence Fenced, Back Yard
Pool In Ground, Salt Water
Community Features Lake
Utilities Available Underground Utilities, Cable Available, Sewer Connected, Electricity Available, High Speed Internet, Natural Gas Available, Phone Available, Sewer Available, Water Available
Waterfront Description Deep Water Access,Lake Privileges,Lake
View Y/N Yes
View Lake
Roof Type Composition
Total Parking Spaces 3
Garage Yes
Private Pool Yes
Building
Lot Description Level
Faces Use GPS
Sewer Public Sewer
Water Public
Structure Type Stone,Stucco
New Construction No
Schools
Elementary Schools Kedron
Middle Schools Booth
High Schools Mcintosh
Others
HOA Fee Include Management Fee,Tennis
Tax ID 073031024
Security Features Security System,Smoke Detector(s)
Acceptable Financing 1031 Exchange, Cash, Conventional
Listing Terms 1031 Exchange, Cash, Conventional
Special Listing Condition Updated/Remodeled
Virtual Tour https://www.zillow.com/view-imx/497fe476-481e-4769-af0a-b5279c777594?wl=true&setAttribution=mls&initialViewType=pano

GET MORE INFORMATION
Realtist, REALTOR, Strategist, Broker-Owner | Lic# 277032






