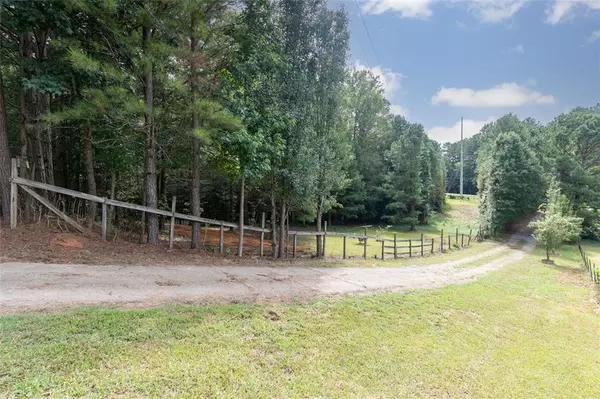3 Beds
2.5 Baths
1,646 SqFt
3 Beds
2.5 Baths
1,646 SqFt
Key Details
Property Type Single Family Home
Sub Type Single Family Residence
Listing Status Active
Purchase Type For Sale
Square Footage 1,646 sqft
Price per Sqft $258
MLS Listing ID 7625061
Style Traditional,Ranch
Bedrooms 3
Full Baths 2
Half Baths 1
Construction Status Updated/Remodeled
HOA Y/N No
Year Built 1971
Annual Tax Amount $2,529
Tax Year 2024
Lot Size 3.140 Acres
Acres 3.14
Property Sub-Type Single Family Residence
Source First Multiple Listing Service
Property Description
This beautiful brick ranch has been thoughtfully renovated, top to bottom, into the perfect dream home! The Owner's suite features double closets and a gorgeous, private bathroom with a custom tile walk-in shower! 2 Oversize Secondary bedrooms both have large closets and share the upgraded Jack and Jill bathroom. The guest bathroom is just off the Huge Family room which flows openly into the large dining area and dream kitchen! The ALL NEW Kitchen features Natural Hickory cabinets, expansive solid surface counters, farm sink, breakfast bar, brand new stainless steel appliances and a large pantry! You won't believe the size of the laundry room and be sure not to miss the antique utility sink! Gorgeous walnut stain hardwood floors throughout! Custom tile floors in bathrooms! Upgraded slate look LVP in laundry! Brand new 30 year Architectural Timberline roof with new boots and vents! Brand new gutters! Old insulation removed and replaced with blown R38! Septic tank pumped, inspected, converter installed with an additional 200 feet of field lines! Far too many upgrades and renovations to list! And all this on 3.14 beautiful acres with fenced pasture and 2 stall barn featuring a tack room, hay loft and office. Well water and electric was originally ran to barn but please note, well and barn will not be warranted - will be as-is! Limited Access Showings at this time while we finish fine tuning! Please reach out for availability!
Location
State GA
County Paulding
Area None
Lake Name None
Rooms
Bedroom Description Master on Main,Oversized Master,Split Bedroom Plan
Other Rooms Barn(s), Other
Basement Crawl Space
Main Level Bedrooms 3
Dining Room Open Concept, Separate Dining Room
Kitchen Breakfast Bar, Cabinets Stain, Solid Surface Counters, Kitchen Island, Pantry, View to Family Room
Interior
Interior Features His and Hers Closets, Low Flow Plumbing Fixtures, Recessed Lighting
Heating Central, Propane, Electric
Cooling Attic Fan, Ceiling Fan(s), Central Air
Flooring Hardwood, Luxury Vinyl, Tile
Fireplaces Type None
Equipment None
Window Features None
Appliance Dishwasher, Gas Range, Gas Water Heater, Microwave
Laundry Electric Dryer Hookup, Laundry Room, Main Level, Mud Room
Exterior
Exterior Feature Private Yard, Rain Gutters
Parking Features Attached, Garage Door Opener, Garage, Kitchen Level, Garage Faces Side
Garage Spaces 2.0
Fence Fenced
Pool None
Community Features Near Schools
Utilities Available Cable Available, Electricity Available, Water Available
Waterfront Description None
View Y/N Yes
View Neighborhood, Rural, Trees/Woods
Roof Type Composition,Ridge Vents,Shingle
Street Surface Paved
Accessibility None
Handicap Access None
Porch Covered, Front Porch, Patio, Screened
Total Parking Spaces 2
Private Pool false
Building
Lot Description Back Yard, Landscaped, Level, Pasture, Wooded, Front Yard
Story One
Foundation Combination
Sewer Septic Tank
Water Public, Well
Architectural Style Traditional, Ranch
Level or Stories One
Structure Type Blown-In Insulation,Brick 4 Sides
Construction Status Updated/Remodeled
Schools
Elementary Schools Sara M. Ragsdale
Middle Schools Carl Scoggins Sr.
High Schools Paulding County
Others
Senior Community no
Restrictions false
Tax ID 047607

GET MORE INFORMATION
Realtist, REALTOR, Strategist, Broker-Owner | Lic# 277032






