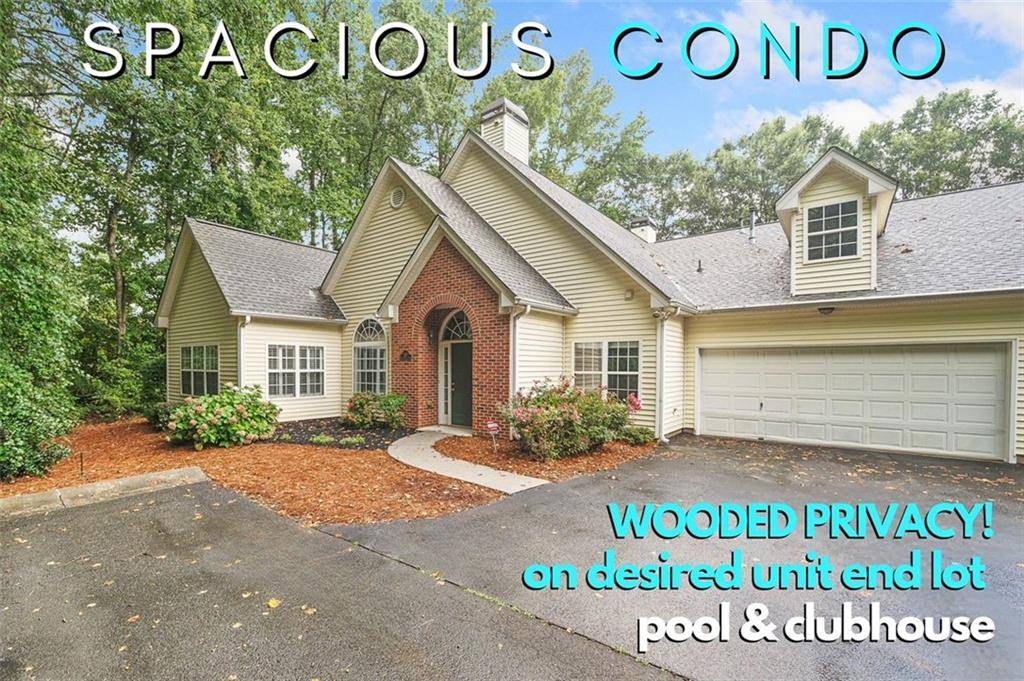3 Beds
2 Baths
1,684 SqFt
3 Beds
2 Baths
1,684 SqFt
Key Details
Property Type Condo
Sub Type Condominium
Listing Status Active
Purchase Type For Sale
Square Footage 1,684 sqft
Price per Sqft $198
Subdivision Settlers Trail
MLS Listing ID 7618657
Style Ranch,Traditional
Bedrooms 3
Full Baths 2
Construction Status Resale
HOA Fees $377/mo
HOA Y/N Yes
Year Built 2003
Annual Tax Amount $812
Tax Year 2024
Lot Size 10,628 Sqft
Acres 0.244
Property Sub-Type Condominium
Source First Multiple Listing Service
Property Description
The living space seamlessly transitions into a sunroom/flex room bathed in natural light, offering captivating views of your private oasis.
You'll love the spacious dining room, perfect for gatherings, and the modern breakfast bar kitchen that enhances everyday living.
With a thoughtful owners suite and split bedroom plan for added privacy, and a 2-car garage, this home is designed for spacious comfort and style.
Amenities include a pool and clubhouse, with the convenience of a nearby farmers market.
2nd Bathroom has been updated. Newer Roof and Water Heater replaced 2019, New HVAC installed 2023.
This is a rare find you won't want to miss - Act fast!
Location
State GA
County Cobb
Area Settlers Trail
Lake Name None
Rooms
Bedroom Description Master on Main,Split Bedroom Plan
Other Rooms None
Basement None
Main Level Bedrooms 3
Dining Room Open Concept, Separate Dining Room
Kitchen Breakfast Bar, Cabinets White, View to Family Room, Other
Interior
Interior Features Bookcases, Disappearing Attic Stairs, Entrance Foyer, High Ceilings 9 ft Main, High Speed Internet, Vaulted Ceiling(s), Walk-In Closet(s)
Heating Central, Forced Air, Natural Gas
Cooling Ceiling Fan(s), Central Air
Flooring Carpet, Ceramic Tile, Hardwood
Fireplaces Number 1
Fireplaces Type Family Room, Gas Log
Equipment None
Window Features Insulated Windows,Plantation Shutters
Appliance Dishwasher, Electric Range, Microwave, Refrigerator
Laundry Electric Dryer Hookup, In Kitchen, Laundry Room, Main Level
Exterior
Exterior Feature Private Entrance
Parking Features Attached, Garage, Garage Door Opener, Garage Faces Front, Kitchen Level, Level Driveway
Garage Spaces 2.0
Fence Back Yard
Pool None
Community Features Clubhouse, Homeowners Assoc, Pool
Utilities Available Cable Available, Electricity Available, Natural Gas Available, Phone Available, Sewer Available, Water Available
Waterfront Description None
View Y/N Yes
View Neighborhood
Roof Type Composition
Street Surface Asphalt
Accessibility None
Handicap Access None
Porch Front Porch, Patio
Total Parking Spaces 1
Private Pool false
Building
Lot Description Landscaped, Level, Private, Wooded
Story One
Foundation Slab
Sewer Public Sewer
Water Public
Architectural Style Ranch, Traditional
Level or Stories One
Structure Type Aluminum Siding,Brick
Construction Status Resale
Schools
Elementary Schools Russell - Cobb
Middle Schools Floyd
High Schools Osborne
Others
HOA Fee Include Maintenance Grounds,Maintenance Structure,Sewer,Swim,Trash,Water
Senior Community no
Restrictions true
Tax ID 19084900680
Ownership Condominium
Acceptable Financing 1031 Exchange, Cash, Conventional, VA Loan
Listing Terms 1031 Exchange, Cash, Conventional, VA Loan
Financing yes

GET MORE INFORMATION
Realtist, REALTOR, Strategist, Broker-Owner | Lic# 277032






