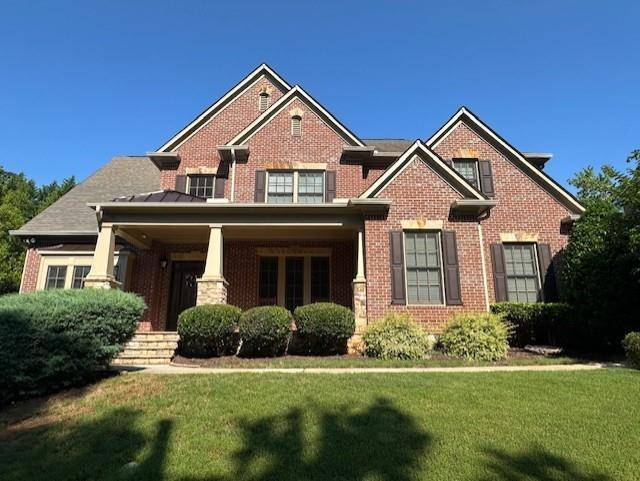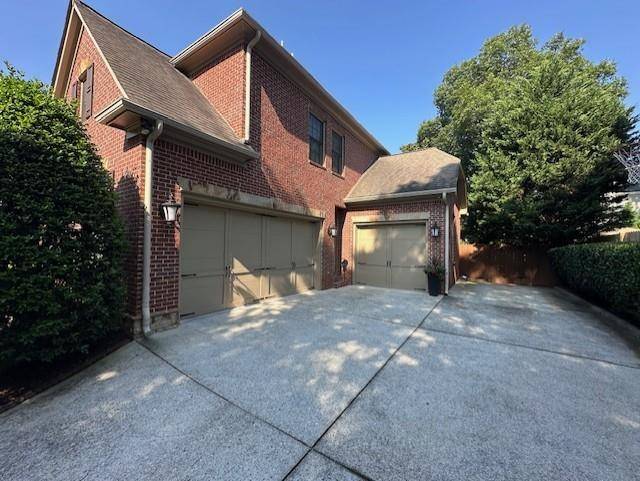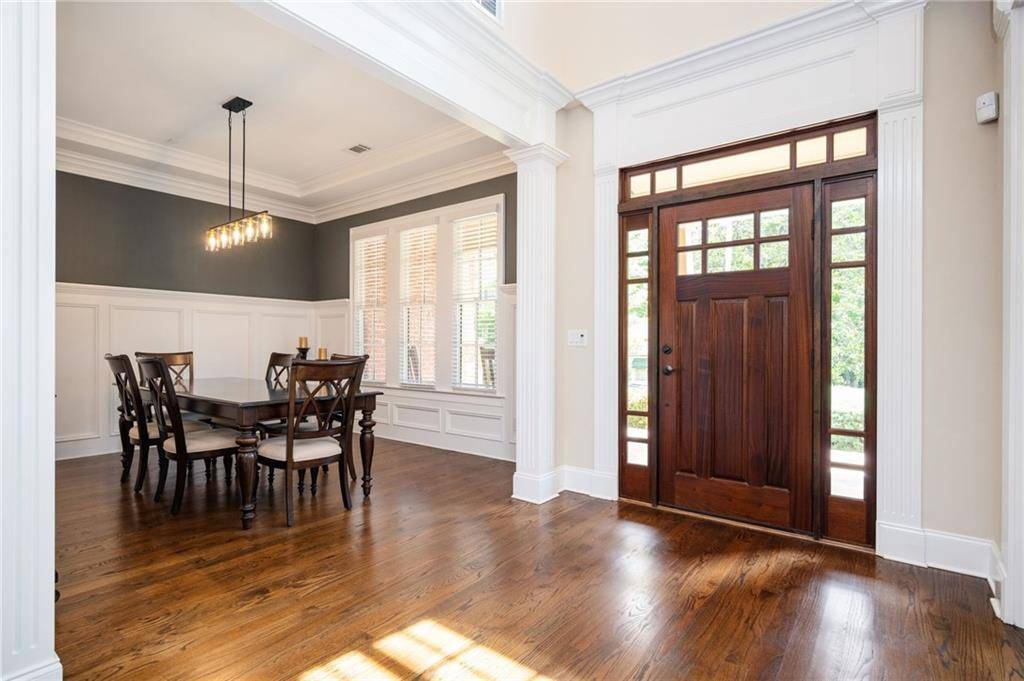6 Beds
5.5 Baths
5,033 SqFt
6 Beds
5.5 Baths
5,033 SqFt
Key Details
Property Type Single Family Home
Sub Type Single Family Residence
Listing Status Active
Purchase Type For Sale
Square Footage 5,033 sqft
Price per Sqft $347
Subdivision Brookhaven
MLS Listing ID 7616228
Style Traditional
Bedrooms 6
Full Baths 5
Half Baths 1
Construction Status Resale
HOA Y/N No
Year Built 2011
Annual Tax Amount $9,946
Tax Year 2024
Lot Size 0.270 Acres
Acres 0.27
Property Sub-Type Single Family Residence
Source First Multiple Listing Service
Property Description
The main level has the ideal open Kitchen to Family Room floor plan with a large island, separate breakfast/dining area and oversized walk-in pantry. It also has glass sliding doors that open to a covered patio and outside grill area. The Family room has custom built in bookshelves with a custom built-in media/entertainment area and coffered ceilings. There are two doors leading out to a deck in the backyard on either side of the stone fireplace. The main level also features a grand two-story foyer, guest bedroom with a private full bathroom, an office, a formal dining room with a butler's pantry leading to the kitchen, a 1/2 bathroom and a mudroom connecting all 3 garages and the side door entry off the driveway.
The Upstairs features 4 bedrooms and 3 baths along with a separate laundry room that is accessible from both the master bathroom and hallway. The master bedroom has double trey ceilings with double doors that lead into a vaulted master bathroom with his and hers separate vanities, a large shower with a bench seat and a separate jacuzzi tub. It also features a large walk-in closet with his and her sides.
The basement has a large open entertaining area with a built-in wet bar. It also has a bedroom with a full bathroom making the basement perfect for visiting guests that can have privacy on their own level. In addition, there is ample storage space. The basement walks out to the side of the house at grade.
The home has 2 electric panels, 2 water heaters and 3 HVAC systems. It also has an in-ground sprinkler system.
Location
State GA
County Dekalb
Area Brookhaven
Lake Name None
Rooms
Bedroom Description Oversized Master
Other Rooms None
Basement Daylight, Finished, Finished Bath, Walk-Out Access
Main Level Bedrooms 1
Dining Room Butlers Pantry, Separate Dining Room
Kitchen Breakfast Room, Cabinets Stain, Eat-in Kitchen, Kitchen Island, Pantry Walk-In, Solid Surface Counters, View to Family Room
Interior
Interior Features Bookcases, Coffered Ceiling(s), Double Vanity, Entrance Foyer 2 Story, High Ceilings 9 ft Lower, High Ceilings 9 ft Upper, High Ceilings 10 ft Main, Sound System, Tray Ceiling(s), Vaulted Ceiling(s), Walk-In Closet(s), Wet Bar
Heating Central
Cooling Central Air
Flooring Carpet, Hardwood, Tile
Fireplaces Number 1
Fireplaces Type Family Room, Raised Hearth, Stone
Equipment Irrigation Equipment
Window Features Bay Window(s),Double Pane Windows,Window Treatments
Appliance Dishwasher, Disposal, Double Oven, Electric Water Heater, Gas Cooktop, Microwave, Range Hood, Refrigerator, Self Cleaning Oven, Trash Compactor
Laundry Electric Dryer Hookup, Laundry Room, Sink, Upper Level
Exterior
Exterior Feature Lighting, Private Yard, Rain Gutters
Parking Features Attached, Driveway, Garage, Garage Door Opener, Garage Faces Front, Garage Faces Side, Parking Pad
Garage Spaces 3.0
Fence Back Yard
Pool None
Community Features None
Utilities Available Cable Available, Electricity Available, Natural Gas Available, Phone Available, Sewer Available, Underground Utilities, Water Available
Waterfront Description None
View Y/N Yes
View Other
Roof Type Metal,Shingle
Street Surface Asphalt
Accessibility None
Handicap Access None
Porch Covered, Deck, Front Porch, Rear Porch
Total Parking Spaces 4
Private Pool false
Building
Lot Description Back Yard, Front Yard, Landscaped, Sloped, Sprinklers In Front, Sprinklers In Rear
Story Three Or More
Foundation Concrete Perimeter
Sewer Public Sewer
Water Public
Architectural Style Traditional
Level or Stories Three Or More
Structure Type Brick 4 Sides,Stone
Construction Status Resale
Schools
Elementary Schools Ashford Park
Middle Schools Chamblee
High Schools Chamblee Charter
Others
Senior Community no
Restrictions false

GET MORE INFORMATION
Realtist, REALTOR, Strategist, Broker-Owner | Lic# 277032






