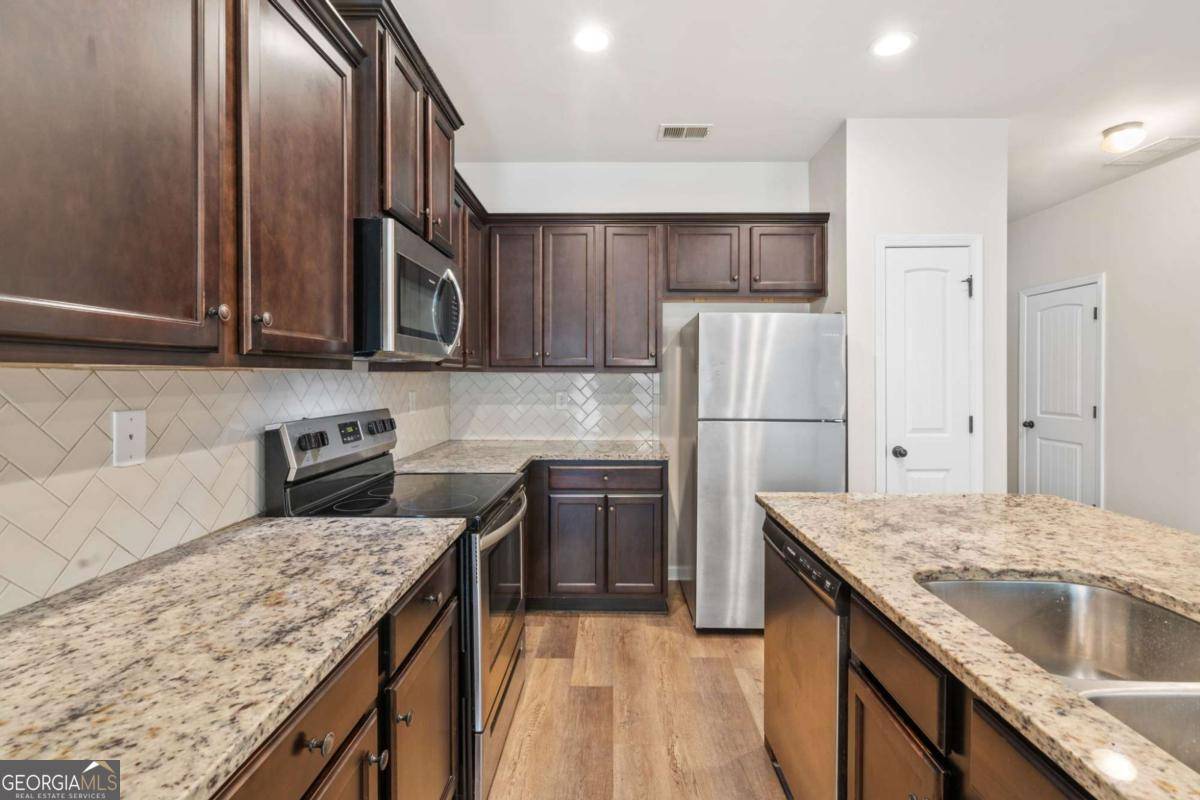3 Beds
2.5 Baths
1,504 SqFt
3 Beds
2.5 Baths
1,504 SqFt
Key Details
Property Type Townhouse
Sub Type Townhouse
Listing Status New
Purchase Type For Sale
Square Footage 1,504 sqft
Price per Sqft $168
Subdivision Oak Bend
MLS Listing ID 10564727
Style Brick 3 Side,Contemporary
Bedrooms 3
Full Baths 2
Half Baths 1
HOA Fees $1,500
HOA Y/N Yes
Year Built 2019
Annual Tax Amount $3,772
Tax Year 2024
Lot Size 2,178 Sqft
Acres 0.05
Lot Dimensions 2178
Property Sub-Type Townhouse
Source Georgia MLS 2
Property Description
Location
State GA
County Fulton
Rooms
Basement Crawl Space
Interior
Interior Features Double Vanity, Walk-In Closet(s)
Heating Central
Cooling Ceiling Fan(s), Central Air
Flooring Vinyl
Fireplace No
Appliance Dishwasher, Disposal, Double Oven, Electric Water Heater
Laundry In Hall
Exterior
Exterior Feature Other
Parking Features Assigned
Garage Spaces 2.0
Fence Back Yard
Community Features Park
Utilities Available Cable Available, Electricity Available, Natural Gas Available, Sewer Available, Water Available
Waterfront Description No Dock Or Boathouse
View Y/N Yes
View City
Roof Type Composition
Total Parking Spaces 2
Garage No
Private Pool No
Building
Lot Description Private
Faces Please use GPS.
Foundation Block
Sewer Public Sewer
Water Public
Structure Type Aluminum Siding
New Construction No
Schools
Elementary Schools Heritage
Middle Schools Mcnair
High Schools Banneker
Others
HOA Fee Include Maintenance Grounds
Tax ID 13 0124 LL2167
Security Features Carbon Monoxide Detector(s),Smoke Detector(s)
Acceptable Financing Cash, Conventional, FHA, VA Loan
Listing Terms Cash, Conventional, FHA, VA Loan
Special Listing Condition Updated/Remodeled

GET MORE INFORMATION
Realtist, REALTOR, Strategist, Broker-Owner | Lic# 277032






