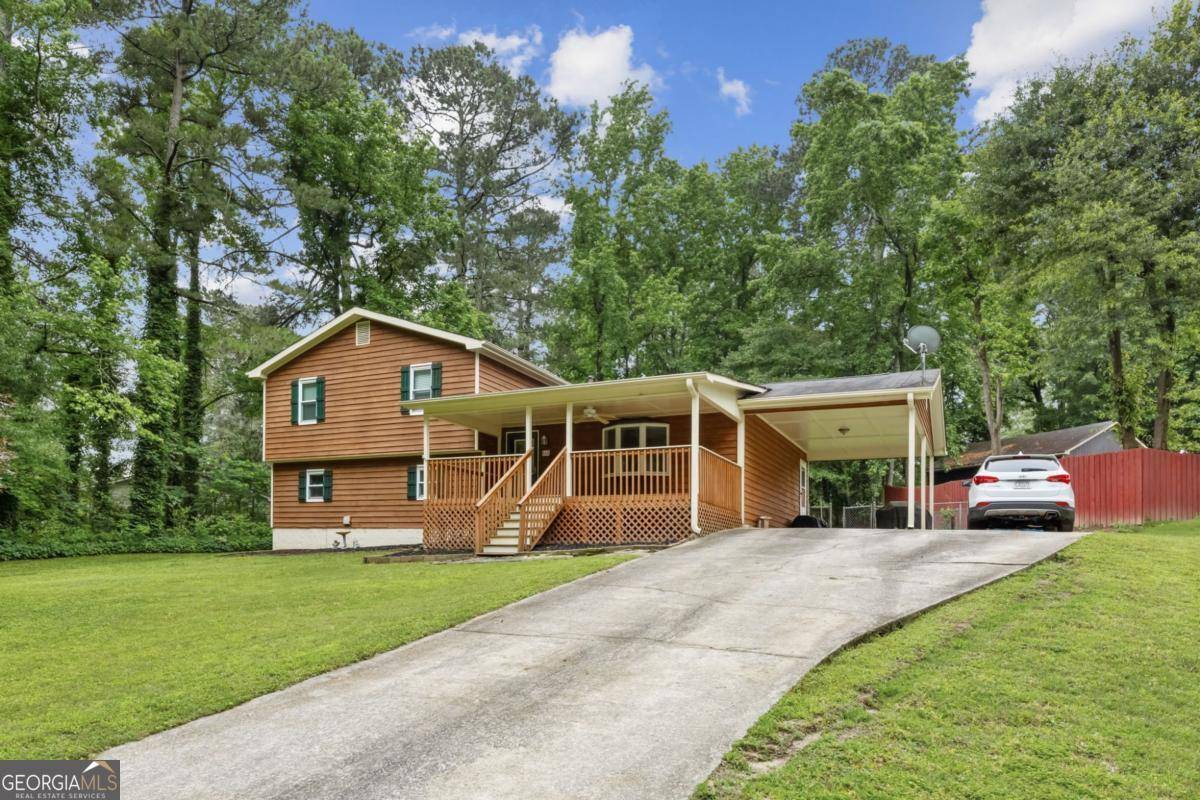5 Beds
2 Baths
1,932 SqFt
5 Beds
2 Baths
1,932 SqFt
Key Details
Property Type Single Family Home
Sub Type Single Family Residence
Listing Status Active Under Contract
Purchase Type For Sale
Square Footage 1,932 sqft
Price per Sqft $181
Subdivision The Circles
MLS Listing ID 10532218
Style Other
Bedrooms 5
Full Baths 2
HOA Y/N No
Year Built 1982
Annual Tax Amount $3,905
Tax Year 2024
Lot Size 0.410 Acres
Acres 0.41
Lot Dimensions 17859.6
Property Sub-Type Single Family Residence
Source Georgia MLS 2
Property Description
Location
State GA
County Gwinnett
Rooms
Other Rooms Outbuilding
Basement None
Interior
Interior Features Split Bedroom Plan, Tile Bath
Heating Central
Cooling Central Air
Flooring Carpet, Hardwood, Tile
Fireplace No
Appliance Dishwasher, Microwave, Range, Refrigerator, Stainless Steel Appliance(s)
Laundry Mud Room
Exterior
Parking Features Carport, Attached, Parking Pad, Kitchen Level
Garage Spaces 1.0
Fence Back Yard, Chain Link
Community Features None
Utilities Available Cable Available, Electricity Available, High Speed Internet, Natural Gas Available, Phone Available, Water Available
View Y/N No
Roof Type Composition
Total Parking Spaces 1
Private Pool No
Building
Lot Description Private
Faces GPS Friendly
Sewer Septic Tank
Water Public
Structure Type Other
New Construction No
Schools
Elementary Schools Woodward Mill
Middle Schools Twin Rivers
High Schools Mountain View
Others
HOA Fee Include None
Tax ID R7065 127
Special Listing Condition Resale
Virtual Tour https://media.laruchephoto.com/sites/pnrgpbq/unbranded

GET MORE INFORMATION
Realtist, REALTOR, Strategist, Broker-Owner | Lic# 277032






