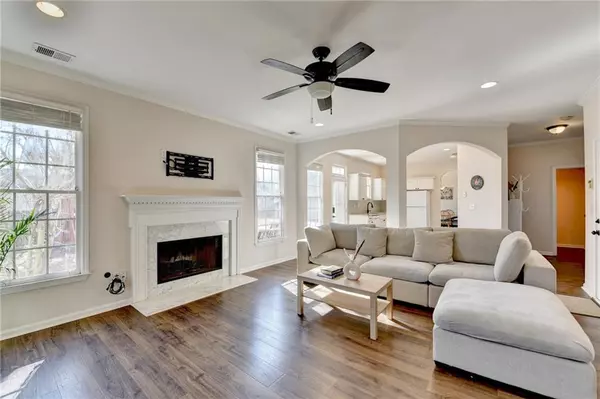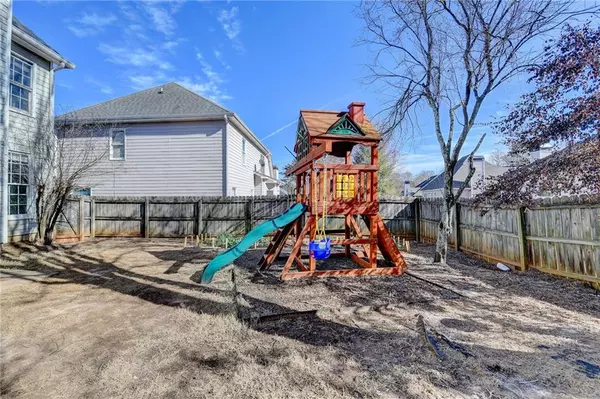4 Beds
2.5 Baths
2,134 SqFt
4 Beds
2.5 Baths
2,134 SqFt
Key Details
Property Type Single Family Home
Sub Type Single Family Residence
Listing Status Coming Soon
Purchase Type For Sale
Square Footage 2,134 sqft
Price per Sqft $266
Subdivision Wyntree
MLS Listing ID 7529303
Style Contemporary
Bedrooms 4
Full Baths 2
Half Baths 1
Construction Status Resale
HOA Fees $425
HOA Y/N Yes
Originating Board First Multiple Listing Service
Year Built 1996
Annual Tax Amount $5,306
Tax Year 2024
Lot Size 6,098 Sqft
Acres 0.14
Property Sub-Type Single Family Residence
Property Description
As you approach this home, you'll be captivated by its picture-perfect curb appeal. Step inside to a warm and inviting foyer that effortlessly transitions into a spacious, sun-drenched family room. The updated kitchen is a true highlight, featuring modern cabinets and a stylish backsplash that will inspire your culinary creations. Adjoining the kitchen, you'll find an elegant formal dining room and a versatile additional living room or office space—endless possibilities await!
Step outside to discover a beautifully fenced, flat backyard, ideal for hosting gatherings or enjoying tranquil morning coffees in your own serene oasis. Upstairs, you'll find a luxurious primary suite complete with a generous walk-in closet and a spa-like bathroom featuring a deep soaking tub, a separate shower, and a double vanity for your convenience.
Further down the hall, the convenience of an upstairs laundry room awaits, along with three additional bedrooms and a shared bathroom. With an 8-year-old roof and gorgeous LVP flooring throughout, this home is filled with modern updates and charming touches that truly make it a dream come true. It doesn't get better than this—schedule your showing today!
Location
State GA
County Gwinnett
Lake Name None
Rooms
Bedroom Description Sitting Room
Other Rooms None
Basement None
Dining Room Separate Dining Room
Interior
Interior Features Entrance Foyer 2 Story, High Speed Internet, Track Lighting
Heating Natural Gas
Cooling Central Air, Zoned
Flooring Carpet, Ceramic Tile, Hardwood
Fireplaces Number 1
Fireplaces Type Factory Built, Family Room
Window Features None
Appliance Dishwasher, Dryer, Electric Oven, Gas Cooktop, Gas Range, Gas Water Heater, Microwave, Refrigerator, Washer
Laundry Upper Level
Exterior
Exterior Feature None
Parking Features Driveway, Garage
Garage Spaces 2.0
Fence Back Yard
Pool None
Community Features Near Shopping, Pool, Tennis Court(s)
Utilities Available Electricity Available, Natural Gas Available
Waterfront Description None
View Other
Roof Type Shingle
Street Surface Asphalt
Accessibility None
Handicap Access None
Porch None
Private Pool false
Building
Lot Description Back Yard, Front Yard
Story Two
Foundation Slab
Sewer Public Sewer
Water Other
Architectural Style Contemporary
Level or Stories Two
Structure Type HardiPlank Type
New Construction No
Construction Status Resale
Schools
Elementary Schools Norcross
Middle Schools Summerour
High Schools Norcross
Others
Senior Community no
Restrictions true
Special Listing Condition None

GET MORE INFORMATION
Realtist, REALTOR, Strategist, Broker-Owner | Lic# 277032






