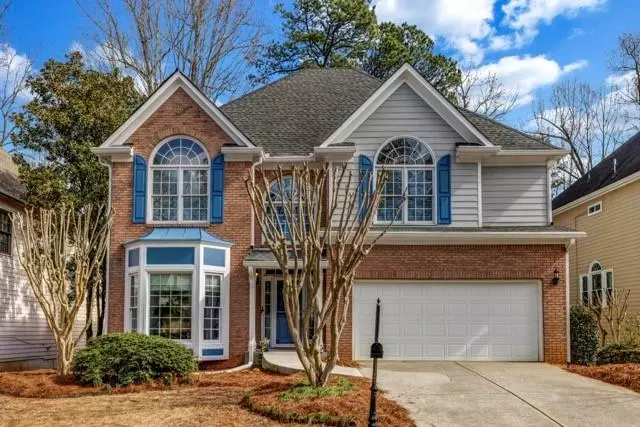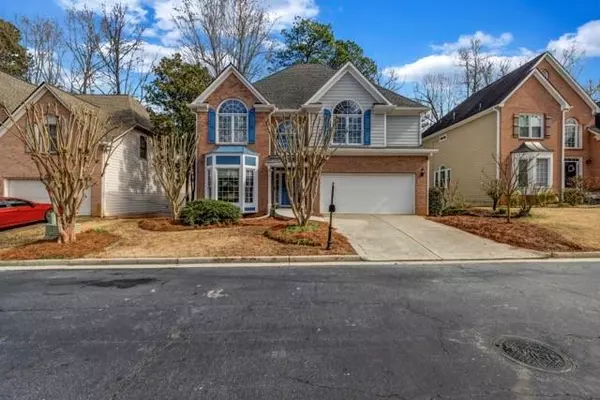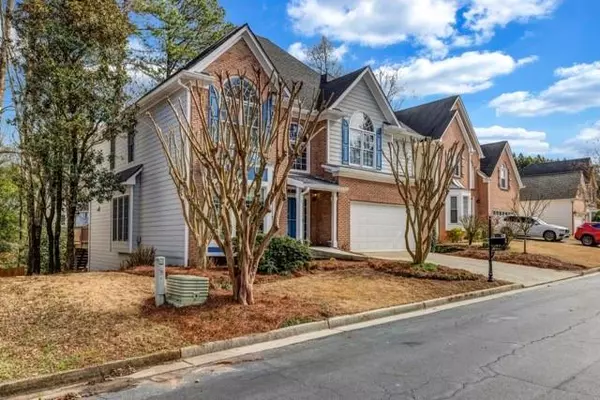5 Beds
3.5 Baths
4,192 SqFt
5 Beds
3.5 Baths
4,192 SqFt
Key Details
Property Type Single Family Home
Sub Type Single Family Residence
Listing Status Active
Purchase Type For Sale
Square Footage 4,192 sqft
Price per Sqft $152
Subdivision Rose Arbor
MLS Listing ID 7523142
Style Traditional
Bedrooms 5
Full Baths 3
Half Baths 1
Construction Status Resale
HOA Fees $275
HOA Y/N Yes
Originating Board First Multiple Listing Service
Year Built 1998
Annual Tax Amount $5,811
Tax Year 2024
Lot Size 7,405 Sqft
Acres 0.17
Property Sub-Type Single Family Residence
Property Description
Upon entering the grand two story great room, you are enveloped in a sense of warmth and sophistication, with open-concept living spaces that effortlessly flow from one area to another. The main living room exudes an air of tranquility, featuring soaring ceilings that create a spacious atmosphere, large windows that bathe the interior in sunlight, and a cozy fireplace that serves as the perfect centerpiece for gatherings on cooler evenings. Don't miss the gas starting fireplace and custom built-in's.
The kitchen is a culinary masterpiece, designed for both functionality and style. It boasts generous counter space, and modern cabinetry that provides ample storage. The island is perfect for casual breakfasts or meal prep, while the open layout allows for seamless interaction with guests in the adjoining living spaces.
Moving to the private quarters of the home, you will discover spacious bedrooms, each thoughtfully designed to offer a personal retreat. The master suite is a true sanctuary, featuring a large palladium windows with stunning view and a lavish ensuite bathroom complete with a soaking tub, double vanities, and a separate shower. Each additional bedroom is well-appointed and provides ample space and light, ensuring comfort for family members and guests alike.
Stepping outside, the outdoor living space is truly remarkable. A beautifully designed deck area extends from the main living spaces and invites you to unwind in a peaceful terraced garden setting. The thoughtfully landscaped backyard features lush greenery, vibrant flower beds, and potentially room for recreational activities. This inviting space is perfect for al fresco dining, summer barbecues, or simply relaxing under the sun.
In addition to the exquisite interior and outdoor living areas, this home may offer additional features such as a finished basement with an additonal bedroom, separate home office w/ french doors, full bath, home gym, recreation room and storage space. Every corner of this residence speaks to quality and attention to detail that is truly unparalleled.
This exceptional home is a rare gem that combines high-end finishes, breathtaking design, and an overall inviting ambiance, making it the ideal choice for discerning buyers who seek elegance, comfort, and functionality in their everyday living.
Location
State GA
County Dekalb
Lake Name None
Rooms
Bedroom Description Oversized Master
Other Rooms None
Basement Partial
Dining Room Seats 12+, Separate Dining Room
Interior
Interior Features Bookcases
Heating Central
Cooling Central Air
Flooring Carpet, Hardwood
Fireplaces Number 1
Fireplaces Type Family Room
Window Features Double Pane Windows
Appliance Dishwasher, Electric Range
Laundry In Hall, Main Level
Exterior
Exterior Feature Private Yard
Parking Features Attached, Garage
Garage Spaces 2.0
Fence Wood, Back Yard
Pool None
Community Features Homeowners Assoc
Utilities Available Cable Available, Electricity Available
Waterfront Description None
View City
Roof Type Composition
Street Surface Asphalt
Accessibility None
Handicap Access None
Porch Patio, Deck
Private Pool false
Building
Lot Description Back Yard, Front Yard
Story Two
Foundation Concrete Perimeter
Sewer Public Sewer
Water Public
Architectural Style Traditional
Level or Stories Two
Structure Type Frame
New Construction No
Construction Status Resale
Schools
Elementary Schools Pleasantdale
Middle Schools Henderson - Dekalb
High Schools Lakeside - Dekalb
Others
Senior Community no
Restrictions false
Tax ID 18 294 01 128
Acceptable Financing Conventional, FHA, VA Loan
Listing Terms Conventional, FHA, VA Loan
Special Listing Condition None
Virtual Tour https://drive.google.com/file/d/1RatdcVerB7F7nqGjRFxlOAjMzurTEomn/view?usp=share_link

GET MORE INFORMATION
Realtist, REALTOR, Strategist, Broker-Owner | Lic# 277032






