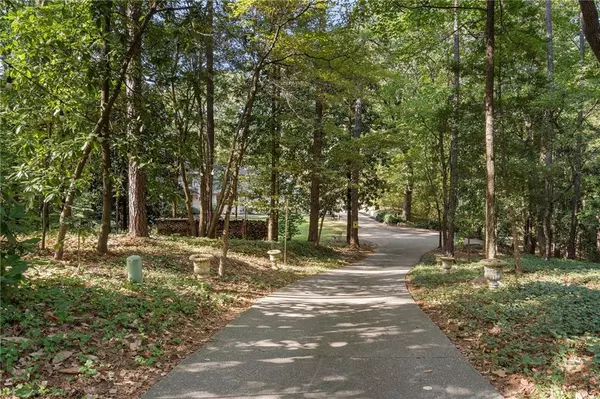5 Beds
6.5 Baths
5,775 SqFt
5 Beds
6.5 Baths
5,775 SqFt
Key Details
Property Type Single Family Home
Sub Type Single Family Residence
Listing Status Pending
Purchase Type For Sale
Square Footage 5,775 sqft
Price per Sqft $389
Subdivision Winterthur Estates
MLS Listing ID 7512878
Style Country,European,Farmhouse
Bedrooms 5
Full Baths 6
Half Baths 1
Construction Status Updated/Remodeled
HOA Fees $995
HOA Y/N Yes
Originating Board First Multiple Listing Service
Year Built 1974
Annual Tax Amount $12,828
Tax Year 2024
Lot Size 2.560 Acres
Acres 2.56
Property Sub-Type Single Family Residence
Property Description
As you step inside, you're welcomed by expansive, open spaces that seamlessly blend old-world craftsmanship with modern elegance. The heart of the home is the bright, airy kitchen and breakfast room, where sunlight pours in through French doors that open directly to a tranquil patio with a built-in grill—ideal for grilling and entertaining. Just across the way, a grand dining room with its own fireplace invites dinner parties, while the cozy living room, also graced by a fireplace, provides a warm, inviting space for relaxation. Over the years, two large renovations have further enhanced this property. First by a previous owner who had plans to add a pool to the current owners, builder who has enhanced the home even further by redoing all bathrooms, floors, kitchen and more!
The home flows effortlessly into a bonus room—brimming with windows—perfect for a home office or library, offering a peaceful escape from the rest of the world. Upstairs, every bedroom and bathroom has been thoughtfully redesigned, blending comfort with modern luxury.
The terrace level of the home extends the living space even further, featuring a full kitchen, a large bedroom, two full bathrooms, gym, and a welcoming living room with yet another fireplace. Double doors open to a covered patio that leads out to a secluded backyard, offering a private oasis for all your outdoor pursuits.
Winterthur Estates is more than just a neighborhood—it's a lifestyle. A gated, private enclave along the Chattahoochee River, it offers its residents exclusive access to security, tennis courts, and a private park. The beauty of nature surrounds you, creating an atmosphere of peace and quiet, yet you're just moments from all that Sandy Springs and Buckhead have to offer—from premier shopping and dining to easy access to major highways, airports, and points north.
This is more than a home; it's an experience, one that combines the best of tranquil living and modern luxury in one of the most sought-after communities in the area.
Location
State GA
County Fulton
Lake Name None
Rooms
Bedroom Description In-Law Floorplan
Other Rooms Outbuilding, Storage, Workshop
Basement Daylight, Exterior Entry, Finished, Interior Entry, Walk-Out Access
Dining Room Seats 12+, Separate Dining Room
Interior
Interior Features Beamed Ceilings, Bookcases, Central Vacuum, Double Vanity, His and Hers Closets, Permanent Attic Stairs, Walk-In Closet(s)
Heating Central, Zoned
Cooling Central Air, Zoned
Flooring Hardwood
Fireplaces Number 3
Fireplaces Type Basement, Family Room, Gas Starter, Living Room, Masonry
Window Features Insulated Windows,Window Treatments
Appliance Dishwasher, Disposal, Double Oven, Gas Cooktop, Microwave, Refrigerator
Laundry Laundry Room, Lower Level, Upper Level
Exterior
Exterior Feature Gas Grill, Lighting, Private Entrance, Private Yard, Tennis Court(s)
Parking Features Attached, Garage, Garage Door Opener, Garage Faces Side, Kitchen Level, Level Driveway
Garage Spaces 2.0
Fence Back Yard
Pool None
Community Features Fishing, Homeowners Assoc, Near Schools, Near Shopping, Near Trails/Greenway, Playground, Street Lights, Tennis Court(s)
Utilities Available Cable Available, Electricity Available, Natural Gas Available, Phone Available, Water Available
Waterfront Description None
View Trees/Woods
Roof Type Composition
Street Surface Asphalt
Accessibility None
Handicap Access None
Porch Covered, Patio, Rear Porch
Total Parking Spaces 6
Private Pool false
Building
Lot Description Back Yard, Cul-De-Sac, Front Yard, Level, Private, Wooded
Story Two
Foundation Block
Sewer Septic Tank
Water Public
Architectural Style Country, European, Farmhouse
Level or Stories Two
Structure Type Brick,Spray Foam Insulation
New Construction No
Construction Status Updated/Remodeled
Schools
Elementary Schools Heards Ferry
Middle Schools Ridgeview Charter
High Schools Riverwood International Charter
Others
HOA Fee Include Maintenance Grounds,Reserve Fund,Security,Tennis
Senior Community no
Restrictions false
Tax ID 17 020600050084
Acceptable Financing Cash, Conventional
Listing Terms Cash, Conventional
Special Listing Condition None
Virtual Tour https://www.5735winterthurlane.com/unbranded

GET MORE INFORMATION
Realtist, REALTOR, Strategist, Broker-Owner | Lic# 277032






