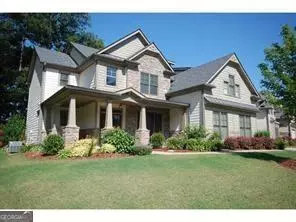
4 Beds
3 Baths
2,745 SqFt
4 Beds
3 Baths
2,745 SqFt
Key Details
Property Type Single Family Home
Sub Type Single Family Residence
Listing Status Active
Purchase Type For Sale
Square Footage 2,745 sqft
Price per Sqft $214
Subdivision Villages At Old Norcross
MLS Listing ID 10413330
Style Craftsman
Bedrooms 4
Full Baths 3
Construction Status Resale
HOA Fees $550
HOA Y/N Yes
Year Built 2007
Annual Tax Amount $6,182
Tax Year 2024
Lot Size 8,712 Sqft
Property Description
Location
State GA
County Gwinnett
Rooms
Basement None
Main Level Bedrooms 1
Interior
Interior Features High Ceilings, Pulldown Attic Stairs, Double Vanity, Two Story Foyer, Separate Shower, Walk-In Closet(s), Whirlpool Bath
Heating Forced Air
Cooling Central Air, Ceiling Fan(s)
Flooring Hardwood, Carpet, Tile
Fireplaces Number 1
Fireplaces Type Family Room
Exterior
Exterior Feature Sprinkler System
Garage Garage, Garage Door Opener, Attached, Parking Pad, Side/Rear Entrance
Garage Spaces 2.0
Fence Privacy
Community Features Street Lights, Sidewalks
Utilities Available Cable Available, High Speed Internet, Natural Gas Available, Sewer Connected, Phone Available
Roof Type Composition,Metal
Building
Story Two
Sewer Public Sewer
Level or Stories Two
Structure Type Sprinkler System
Construction Status Resale
Schools
Elementary Schools Norcross
Middle Schools Summerour
High Schools Norcross

GET MORE INFORMATION

Realtist, REALTOR, Strategist, Broker-Owner | Lic# 277032






