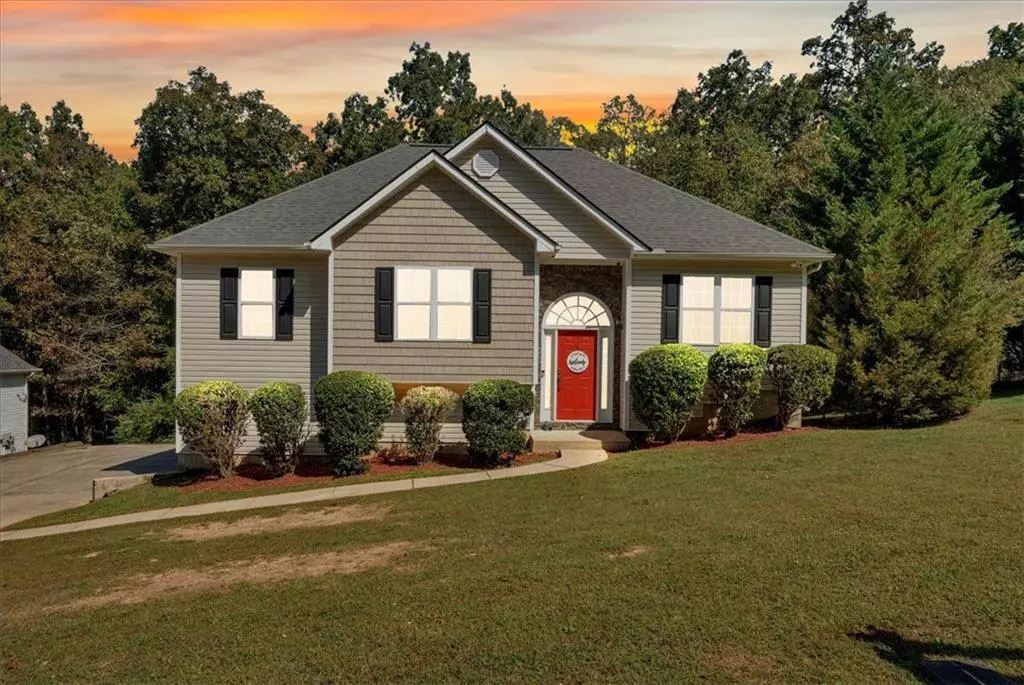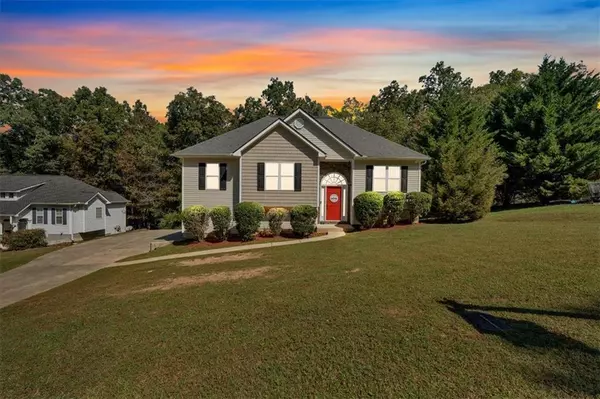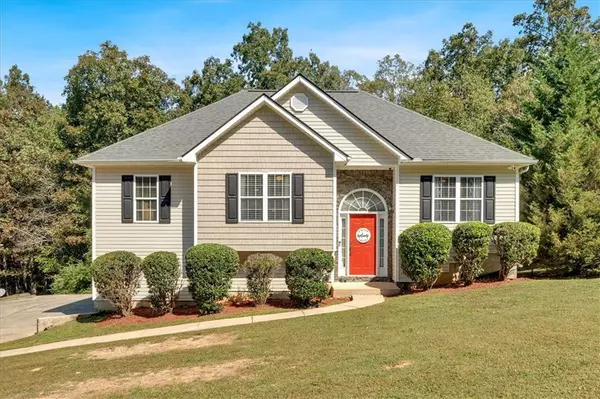
3 Beds
2 Baths
1,930 SqFt
3 Beds
2 Baths
1,930 SqFt
Key Details
Property Type Single Family Home
Sub Type Single Family Residence
Listing Status Active
Purchase Type For Sale
Square Footage 1,930 sqft
Price per Sqft $147
Subdivision Tara Estates
MLS Listing ID 7469818
Style Traditional
Bedrooms 3
Full Baths 2
Construction Status Resale
HOA Y/N No
Originating Board First Multiple Listing Service
Year Built 2002
Annual Tax Amount $1,850
Tax Year 2023
Lot Size 0.700 Acres
Acres 0.7
Property Description
Three spacious bedrooms and two full baths, perfect for family living.
• A separate dining room and a cozy breakfast nook off the kitchen, offering ample space for meals and entertaining.
• A warm and inviting family room with a stunning rock fireplace, ideal for relaxing with loved ones.
* SELLER IS OFFERING $5000.00 IN BUYER INCENTIVES * USE TOWARDS CLOSING COST , RATE BUY DOWN ETC
The unfinished basement provides endless possibilities! Whether you’re looking to add additional living space, a playroom, or an office, this area is a blank canvas ready to meet your needs.
Outside, you’ll find:
• A true two-car garage with space for oversized vehicles and a dedicated workshop area.
• A fully fenced backyard, perfect for pets to roam safely and for outdoor activities.
• A brand-new deck installed a few months , offering the perfect spot for outdoor gatherings or simply enjoying the serene surroundings.
Don’t miss the opportunity to own this delightful home in a quiet, non-HOA neighborhood! Contact us today to schedule a showing.
Location
State GA
County Polk
Lake Name None
Rooms
Bedroom Description Master on Main
Other Rooms None
Basement Unfinished
Main Level Bedrooms 3
Dining Room Open Concept
Interior
Interior Features Entrance Foyer, High Speed Internet
Heating Central
Cooling Ceiling Fan(s), Central Air, Electric
Flooring Carpet, Laminate
Fireplaces Number 1
Fireplaces Type Family Room
Window Features Double Pane Windows
Appliance Dishwasher, Microwave
Laundry Other
Exterior
Exterior Feature Other
Garage Garage
Garage Spaces 2.0
Fence None
Pool None
Community Features Sidewalks
Utilities Available Cable Available, Electricity Available
Waterfront Description None
View Neighborhood, Rural
Roof Type Composition
Street Surface Paved
Accessibility None
Handicap Access None
Porch Front Porch, Patio
Total Parking Spaces 2
Private Pool false
Building
Lot Description Cul-De-Sac
Story Two
Foundation Concrete Perimeter
Sewer Public Sewer
Water Public
Architectural Style Traditional
Level or Stories Two
Structure Type Cedar,Cement Siding,Wood Siding
New Construction No
Construction Status Resale
Schools
Elementary Schools Eastside - Polk
Middle Schools Rockmart
High Schools Rockmart
Others
Senior Community no
Restrictions false
Tax ID 049 202
Acceptable Financing Cash, Conventional, FHA, VA Loan
Listing Terms Cash, Conventional, FHA, VA Loan
Special Listing Condition None

GET MORE INFORMATION

Realtist, REALTOR, Strategist, Broker-Owner | Lic# 277032






