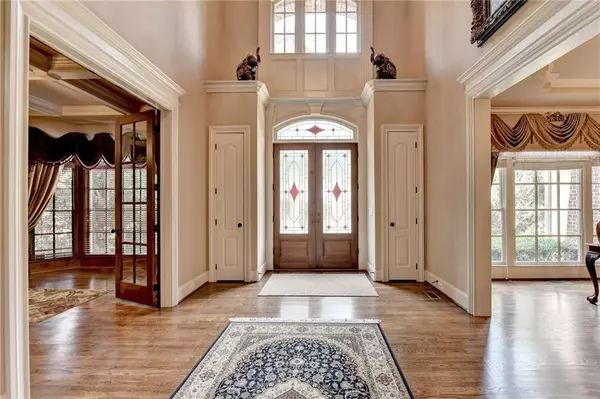
7 Beds
8 Baths
8,053 SqFt
7 Beds
8 Baths
8,053 SqFt
Key Details
Property Type Single Family Home
Sub Type Single Family Residence
Listing Status Active
Purchase Type For Sale
Square Footage 8,053 sqft
Price per Sqft $235
Subdivision Sugarloaf Country Club
MLS Listing ID 7441259
Style Colonial
Bedrooms 7
Full Baths 7
Half Baths 2
Construction Status Resale
HOA Fees $2,947
HOA Y/N Yes
Originating Board First Multiple Listing Service
Year Built 2009
Annual Tax Amount $19,940
Tax Year 2023
Lot Size 0.710 Acres
Acres 0.71
Property Description
Location
State GA
County Gwinnett
Lake Name None
Rooms
Bedroom Description In-Law Floorplan
Other Rooms None
Basement Daylight, Driveway Access, Exterior Entry, Finished, Finished Bath
Main Level Bedrooms 1
Dining Room Open Concept, Seats 12+
Interior
Interior Features Bookcases, Crown Molding
Heating Central
Cooling Ceiling Fan(s), Central Air
Flooring Hardwood
Fireplaces Number 5
Fireplaces Type Basement, Electric, Gas Log
Window Features Window Treatments,Wood Frames
Appliance Dishwasher, Disposal, Double Oven, Gas Cooktop
Laundry Electric Dryer Hookup
Exterior
Exterior Feature Balcony, Private Entrance, Private Yard
Garage Drive Under Main Level, Driveway, Garage
Garage Spaces 3.0
Fence Fenced
Pool None
Community Features Clubhouse, Country Club, Fitness Center, Gated, Golf, Homeowners Assoc, Lake
Utilities Available Cable Available, Electricity Available, Natural Gas Available, Phone Available, Sewer Available, Water Available, Other
Waterfront Description None
View Neighborhood, Trees/Woods
Roof Type Composition,Shingle
Street Surface Asphalt
Accessibility None
Handicap Access None
Porch Covered, Deck
Private Pool false
Building
Lot Description Back Yard, Landscaped
Story Two
Foundation Combination
Sewer Public Sewer
Water Public
Architectural Style Colonial
Level or Stories Two
Structure Type Brick,Brick 4 Sides
New Construction No
Construction Status Resale
Schools
Elementary Schools Mason
Middle Schools Hull
High Schools Peachtree Ridge
Others
Senior Community no
Restrictions false
Tax ID R7158 156
Special Listing Condition None

GET MORE INFORMATION

Realtist, REALTOR, Strategist, Broker-Owner | Lic# 277032






