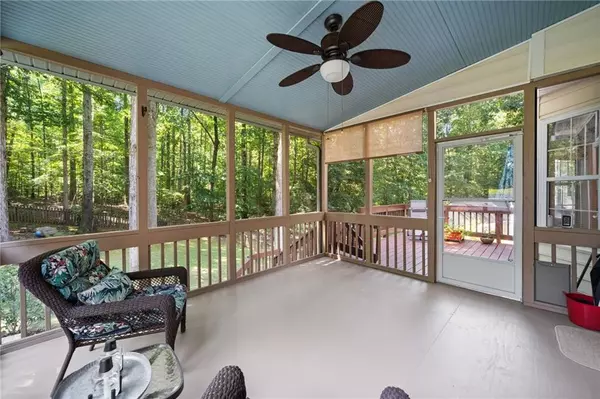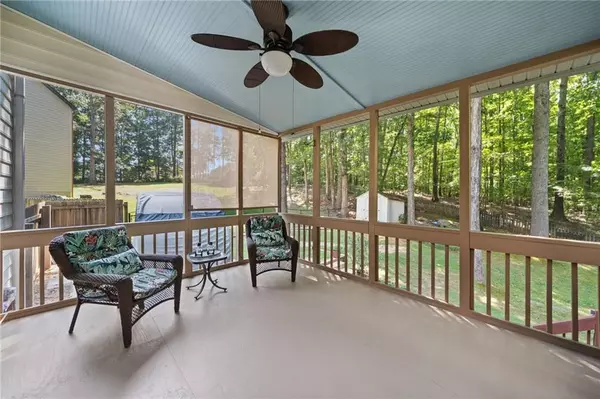
5 Beds
2.5 Baths
2,690 SqFt
5 Beds
2.5 Baths
2,690 SqFt
Key Details
Property Type Single Family Home
Sub Type Single Family Residence
Listing Status Pending
Purchase Type For Sale
Square Footage 2,690 sqft
Price per Sqft $154
Subdivision Summerfield At Burnt Hickory
MLS Listing ID 7436353
Style Traditional,Other
Bedrooms 5
Full Baths 2
Half Baths 1
Construction Status Resale
HOA Fees $450
HOA Y/N Yes
Originating Board First Multiple Listing Service
Year Built 1996
Annual Tax Amount $1,061
Tax Year 2023
Lot Size 0.500 Acres
Acres 0.5
Property Description
As you step inside, you will be greeted by a beautifully designed interior. The open concept layout seamlessly connects the living room, kitchen, and dining area, creating the perfect space for entertaining guests or spending quality time with your loved ones.
The kitchen features stainless steel appliances, granite countertops and charming grey cabinetry accented by white tile backsplash.
The master suite boasts a spacious layout. A gorgeous ensuite bathroom with a soaking tub and separate shower, and a walk-in closet that will cater to your storage needs.
With an additional office space and a basement that can be transformed into a personalized area, there is no shortage of options for you to create the perfect home office, gym, or play area.
One of the standout features of this property is the huge backyard, providing endless possibilities for outdoor recreation and entertaining. Host summer barbecues on the screened porch, play sports with the kids, or simply relax and soak in the peacefulness of your own private oasis.
Located in a quiet cul-de-sac, this home offers a tranquil and safe environment for your family to thrive. In immediate proximity to the property, you will find top-rated schools such as Acworth Elementary School and North Paulding Middle School.
For those who enjoy being active and spending time outdoors, several parks are just a short drive away, including the scenic Red Top Mountain State Park and the serene Lake Allatoona, where you can enjoy boating, fishing, and hiking.
When it comes to dining out and entertainment, this neighborhood has plenty to offer. Indulge in delicious meals at nearby restaurants like Henry's Louisiana Grill and Marietta Fish Market or spend the day exploring charming boutiques and shops in downtown Acworth.
Don't miss out on this incredible opportunity to make 150 Pheasant Way your forever home.
Location
State GA
County Paulding
Lake Name None
Rooms
Bedroom Description Other
Other Rooms None
Basement Walk-Out Access, Other
Dining Room Open Concept, Other
Interior
Interior Features Crown Molding, Entrance Foyer, High Speed Internet, Other
Heating Central, Natural Gas, Other
Cooling Ceiling Fan(s), Central Air
Flooring Carpet, Hardwood, Other
Fireplaces Number 1
Fireplaces Type Living Room
Window Features None
Appliance Dishwasher, Gas Oven, Microwave, Range Hood, Refrigerator, Washer
Laundry Other
Exterior
Exterior Feature Private Yard, Other
Garage Garage, Garage Faces Front
Garage Spaces 2.0
Fence Back Yard, Wood
Pool None
Community Features None
Utilities Available Cable Available, Electricity Available, Natural Gas Available, Sewer Available, Underground Utilities, Water Available
Waterfront Description None
View Trees/Woods
Roof Type Shingle
Street Surface Paved
Accessibility None
Handicap Access None
Porch Covered, Rear Porch
Private Pool false
Building
Lot Description Back Yard, Cul-De-Sac
Story Two
Foundation Combination
Sewer Septic Tank
Water Public
Architectural Style Traditional, Other
Level or Stories Two
Structure Type Brick Front,Other
New Construction No
Construction Status Resale
Schools
Elementary Schools Roland W. Russom
Middle Schools East Paulding
High Schools North Paulding
Others
Senior Community no
Restrictions false
Tax ID 033313
Special Listing Condition None

GET MORE INFORMATION

Realtist, REALTOR, Strategist, Broker-Owner | Lic# 277032






