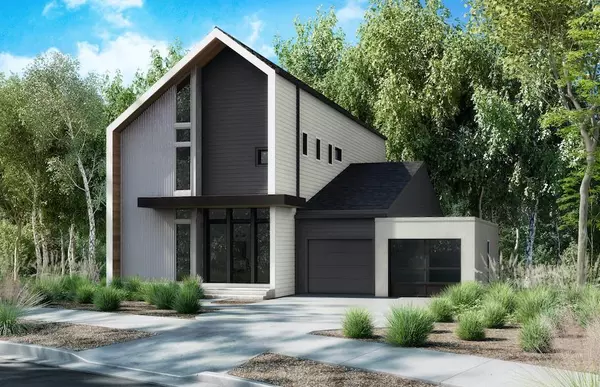
4 Beds
4.5 Baths
3,596 SqFt
4 Beds
4.5 Baths
3,596 SqFt
Key Details
Property Type Single Family Home
Sub Type Single Family Residence
Listing Status Active
Purchase Type For Sale
Square Footage 3,596 sqft
Price per Sqft $444
Subdivision Aster
MLS Listing ID 7430963
Style European,Modern,Other
Bedrooms 4
Full Baths 4
Half Baths 1
Construction Status Under Construction
HOA Fees $1,750
HOA Y/N Yes
Originating Board First Multiple Listing Service
Year Built 2024
Tax Year 2024
Lot Size 1.860 Acres
Acres 1.86
Property Description
The primary suite is located on the second level, providing a serene retreat. Downstairs, you’ll find a dedicated work-from-home space, ensuring productivity in a comfortable environment. The finished living space in the terrace level offers additional room for relaxation and entertainment. A 3-car tandem garage provides ample space for vehicles and storage.
Embracing the concept of biophilia, this home features abundant light and natural textures juxtaposed with sleek forms and mixed metal accents. The kitchen is a standout with cottonwood-stained perimeter cabinets, a navy painted island, a smooth plaster hood, and quartz backsplash and countertops. The island serves as the focal point of this open kitchen, offering ample storage and workspace.
Other areas of the home include natural stained hardwood floors, a tile fireplace surround, and smooth stained and painted cabinet doors that bring warmth and clean lines to the space. This is a net-zero energy home with included solar panels, reflecting a commitment to sustainability and energy efficiency.
Experience the unique blend of design and functionality at 165 Cedarwood Lane, where open spaces and thoughtful details create a welcoming and harmonious living environment
*Included Curated Design
This home is a Net Zero Energy Home featuring Solar Panels, Spray Foam Insulation is in the Attic envelope of the entire home and exterior walls, 18 Seer HVAC and Tankless Water Heater. Aster features an amenity area and nature trails throughout the community. Roswell is Named One of the Top Three Cities in the Nation to Raise Your Family, released by Frommer's.
Location
State GA
County Fulton
Lake Name None
Rooms
Bedroom Description Other
Other Rooms None
Basement Bath/Stubbed, Daylight, Exterior Entry, Partial
Main Level Bedrooms 1
Dining Room Open Concept
Interior
Interior Features Entrance Foyer, High Ceilings 9 ft Upper, High Ceilings 10 ft Main
Heating Electric, ENERGY STAR Qualified Equipment
Cooling Electric, ENERGY STAR Qualified Equipment, Zoned
Flooring Carpet, Ceramic Tile, Hardwood
Fireplaces Number 1
Fireplaces Type Gas Log, Gas Starter, Glass Doors
Window Features Aluminum Frames,ENERGY STAR Qualified Windows,Insulated Windows
Appliance Dishwasher, Disposal, ENERGY STAR Qualified Appliances, Gas Range, Range Hood, Tankless Water Heater
Laundry Electric Dryer Hookup, Upper Level
Exterior
Exterior Feature Private Yard, Other
Garage Garage, Garage Door Opener, Garage Faces Front, Level Driveway
Garage Spaces 3.0
Fence None
Pool None
Community Features Curbs, Fishing, Homeowners Assoc, Near Schools, Near Shopping, Near Trails/Greenway, Sidewalks, Street Lights, Other
Utilities Available Cable Available, Electricity Available, Natural Gas Available, Phone Available, Underground Utilities, Water Available
Waterfront Description None
View Trees/Woods
Roof Type Metal,Shingle
Street Surface Asphalt
Accessibility Accessible Doors, Accessible Electrical and Environmental Controls
Handicap Access Accessible Doors, Accessible Electrical and Environmental Controls
Porch Breezeway, Covered, Rear Porch
Private Pool false
Building
Lot Description Back Yard, Front Yard, Landscaped, Wooded
Story Three Or More
Foundation Combination
Sewer Septic Tank
Water Public
Architectural Style European, Modern, Other
Level or Stories Three Or More
Structure Type Blown-In Insulation,HardiPlank Type,Spray Foam Insulation
New Construction No
Construction Status Under Construction
Schools
Elementary Schools Sweet Apple
Middle Schools Elkins Pointe
High Schools Roswell
Others
HOA Fee Include Insurance,Maintenance Grounds
Senior Community no
Restrictions false
Tax ID 12 181203450211
Special Listing Condition None

GET MORE INFORMATION

Realtist, REALTOR, Strategist, Broker-Owner | Lic# 277032






