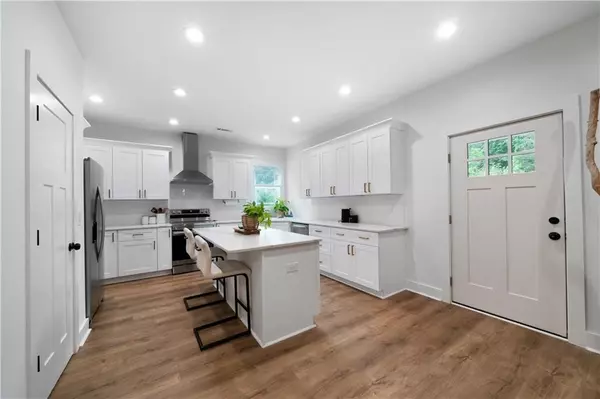
4 Beds
3 Baths
2,725 SqFt
4 Beds
3 Baths
2,725 SqFt
Key Details
Property Type Single Family Home
Sub Type Single Family Residence
Listing Status Active Under Contract
Purchase Type For Sale
Square Footage 2,725 sqft
Price per Sqft $196
Subdivision Darlington Estates
MLS Listing ID 7420288
Style Traditional
Bedrooms 4
Full Baths 3
Construction Status Resale
HOA Y/N No
Originating Board First Multiple Listing Service
Year Built 2022
Annual Tax Amount $4,042
Tax Year 2023
Lot Size 0.400 Acres
Acres 0.4
Property Description
Throughout the home, enjoy the elegance of hardwood floors, vaulted ceilings, and recessed lighting. Each room is enhanced with designer-styled remote-controlled ceiling fans for added comfort and flair. The owner’s suite serves as a private retreat, offering a generously sized walk-in closet and an ensuite bathroom with double vanities, abundant storage in white cabinets, and luxurious granite countertops.
The family room is a focal point with an electric fireplace that features adjustable flame colors, complemented by a chandelier and additional recessed lighting. Climate control is efficient with separate HVAC units for each floor.
The two-car garage is complete with drywall, paint, and a LiftMaster garage door opener for ease of use. Outside, the front yard is landscaped with lush sod and features a welcoming covered front porch. Additionally, a covered patio at the rear offers an ideal space for outdoor enjoyment.
Conveniently located near shopping, dining, and entertainment, this home offers both luxury and practicality in a prime setting. Don’t miss out on the opportunity to make this dream home yours – schedule your viewing today!
Location
State GA
County Whitfield
Lake Name None
Rooms
Bedroom Description Master on Main,Split Bedroom Plan,Oversized Master
Other Rooms Garage(s)
Basement Crawl Space
Main Level Bedrooms 3
Dining Room Dining L, Open Concept
Interior
Interior Features Central Vacuum, High Ceilings 9 ft Main, Recessed Lighting, Walk-In Closet(s)
Heating Electric, Zoned
Cooling Ceiling Fan(s), Central Air, Electric, Zoned
Flooring Hardwood
Fireplaces Number 1
Fireplaces Type Electric
Window Features Double Pane Windows
Appliance Dishwasher, Electric Range, Electric Water Heater, Microwave, Refrigerator, Self Cleaning Oven
Laundry Laundry Room, Main Level
Exterior
Exterior Feature Lighting
Garage Attached, Garage Door Opener, Driveway, Garage, Garage Faces Front, Level Driveway
Garage Spaces 2.0
Fence None
Pool None
Community Features None
Utilities Available Electricity Available, Phone Available, Sewer Available, Underground Utilities, Water Available
Waterfront Description None
View City
Roof Type Composition
Street Surface Asphalt
Accessibility None
Handicap Access None
Porch Covered, Front Porch, Rear Porch
Private Pool false
Building
Lot Description Back Yard, Cul-De-Sac, Level, Landscaped, Front Yard
Story One and One Half
Foundation Block
Sewer Public Sewer
Water Public
Architectural Style Traditional
Level or Stories One and One Half
Structure Type Brick 3 Sides
New Construction No
Construction Status Resale
Schools
Elementary Schools Brookwood - Whitfield
Middle Schools Hammond Creek
High Schools Dalton
Others
Senior Community no
Restrictions false
Tax ID 1229913037
Special Listing Condition None

GET MORE INFORMATION

Realtist, REALTOR, Strategist, Broker-Owner | Lic# 277032






