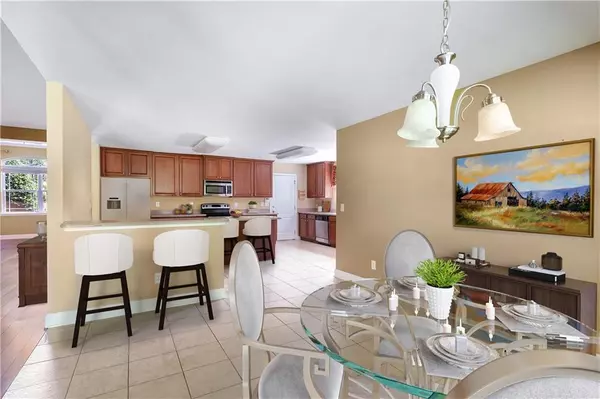
4 Beds
3 Baths
2,901 SqFt
4 Beds
3 Baths
2,901 SqFt
Key Details
Property Type Single Family Home
Sub Type Single Family Residence
Listing Status Pending
Purchase Type For Sale
Square Footage 2,901 sqft
Price per Sqft $137
Subdivision Teamon Village
MLS Listing ID 7416816
Style Ranch
Bedrooms 4
Full Baths 3
Construction Status Resale
HOA Y/N No
Originating Board First Multiple Listing Service
Year Built 2008
Annual Tax Amount $3,436
Tax Year 2023
Lot Size 1.060 Acres
Acres 1.06
Property Description
Welcome to this stunning 4-sided brick ranch-style home situated on a coveted corner lot in the desirable Teamon Village community. Nestled on over an acre of parklike surroundings, this property offers exceptional curb appeal and a serene setting. This home was the model home for the community, showcasing all the builder's upgrades and additional options available at the time. It is truly the epitome of elegance! Step inside to a welcoming foyer entry that showcases beautiful Mahogany Bamboo floors. The formal living and dining rooms seamlessly flow into the family room, which features a cozy wood-burning fireplace. The kitchen is a chef's delight, complete with a separate breakfast bar and island, stainless steel appliances, and tile flooring. You'll also find a walk-in pantry and a dedicated laundry room with easy access to the exterior. The eat-in area overlooks the family room, making it perfect for entertaining. The oversized primary ensuite boasts a separate shower, a luxurious soaking tub, and a sizable walk-in closet. Three additional bedrooms share two full baths, providing ample space for family and guests. The backyard is a true oasis, featuring a covered porch with two ceiling fans and an irrigation system to keep your lawn lush and green. Don't miss the opportunity to own this exceptional property in the highly sought-after Teamon Village community, a peaceful and idyllic setting for sophisticated living. Some pictures have been virtually staged.
Location
State GA
County Spalding
Lake Name None
Rooms
Bedroom Description Master on Main,Oversized Master
Other Rooms None
Basement None
Main Level Bedrooms 4
Dining Room Seats 12+, Separate Dining Room
Interior
Interior Features Cathedral Ceiling(s), Crown Molding, Double Vanity, Entrance Foyer, High Ceilings 9 ft Main, High Speed Internet, Tray Ceiling(s), Walk-In Closet(s)
Heating Central, Electric
Cooling Ceiling Fan(s), Central Air
Flooring Ceramic Tile, Hardwood
Fireplaces Number 1
Fireplaces Type Glass Doors, Living Room
Window Features Insulated Windows
Appliance Dryer, Electric Range, Electric Water Heater, Microwave, Refrigerator, Washer
Laundry Main Level
Exterior
Exterior Feature Private Yard, Private Entrance
Garage Attached, Driveway, Garage, Garage Faces Front
Garage Spaces 2.0
Fence None
Pool None
Community Features Sidewalks, Street Lights
Utilities Available Cable Available, Electricity Available, Water Available
Waterfront Description None
View Trees/Woods
Roof Type Shingle
Street Surface Concrete
Accessibility None
Handicap Access None
Porch Covered, Patio
Private Pool false
Building
Lot Description Back Yard, Corner Lot, Landscaped, Level, Private, Wooded
Story One
Foundation Slab
Sewer Septic Tank
Water Public
Architectural Style Ranch
Level or Stories One
Structure Type Brick 4 Sides
New Construction No
Construction Status Resale
Schools
Elementary Schools Jordan Hill Road
Middle Schools Kennedy Road
High Schools Spalding
Others
Senior Community no
Restrictions false
Tax ID 244A01056
Special Listing Condition None

GET MORE INFORMATION

Realtist, REALTOR, Strategist, Broker-Owner | Lic# 277032






