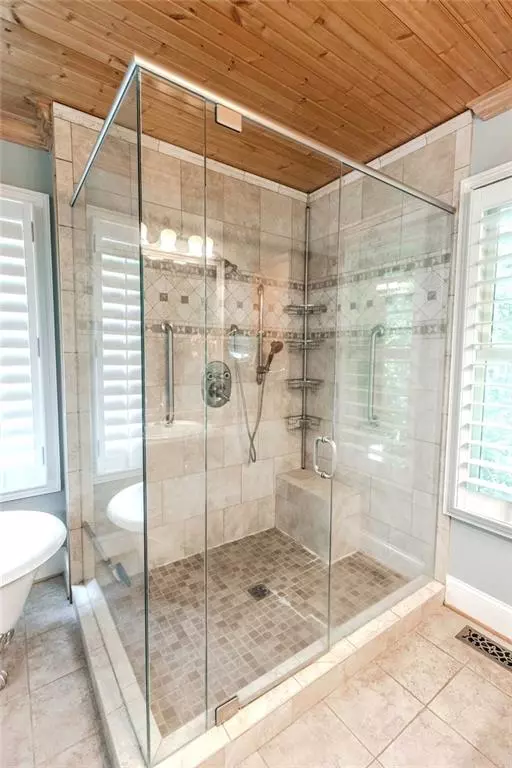
4 Beds
3 Baths
4,376 SqFt
4 Beds
3 Baths
4,376 SqFt
Key Details
Property Type Single Family Home
Sub Type Single Family Residence
Listing Status Active
Purchase Type For Sale
Square Footage 4,376 sqft
Price per Sqft $194
Subdivision Tranquility
MLS Listing ID 7406698
Style Craftsman
Bedrooms 4
Full Baths 3
Construction Status Resale
HOA Fees $880
HOA Y/N Yes
Originating Board First Multiple Listing Service
Year Built 2007
Annual Tax Amount $1,195
Tax Year 2023
Lot Size 1.450 Acres
Acres 1.45
Property Description
Spanning 4,376 square feet, with an additional 2,188 square feet of partially finished space in the basement, this home features high vaulted ceilings with exposed beams and a spacious, open-concept main floor plan. The main level is perfect for entertaining and daily living, with the added bonus of an exercise room above the garage. The large and carefully though out kitchen is a chef's dream! With a large gas range along with ample countertop space and cabinet space. The underlit lower cabinets are a special added feature you do not see very often that adds a touch of elegance to this dream kitchen.
The large eat-in breakfast area is surrounded by windows to look out onto the peaceful nature scene. Right off the kitchen is a door to the back deck that is covered with Trex so there is zero Maintenace. A large sunroom is directly off the back deck, perfect for the fall and winter nights!
The finished basement includes a wine cellar, living room, full bath and bedroom, while the unfinished areas present endless customization opportunities to suit your lifestyle. Step outside onto the expansive back deck, crafted with Trex decking, which leads down to a covered deck and a charming gazebo overlooking the tranquil creek.
This property embodies luxury, exclusivity, and serenity, offering an unparalleled living experience.
Location
State GA
County Gilmer
Lake Name Carters
Rooms
Bedroom Description Master on Main,Roommate Floor Plan
Other Rooms Gazebo
Basement Daylight, Exterior Entry, Finished, Finished Bath, Partial, Unfinished
Main Level Bedrooms 2
Dining Room Open Concept, Separate Dining Room
Interior
Interior Features Beamed Ceilings, Bookcases, Cathedral Ceiling(s), Crown Molding, Double Vanity, Entrance Foyer 2 Story, High Ceilings 10 ft Main, His and Hers Closets, Recessed Lighting, Sound System, Walk-In Closet(s)
Heating Central
Cooling Ceiling Fan(s), Central Air
Flooring Carpet, Wood
Fireplaces Number 1
Fireplaces Type Gas Log
Window Features Double Pane Windows
Appliance Dishwasher, Dryer, Gas Range, Microwave, Range Hood, Refrigerator, Washer
Laundry In Hall, Laundry Room, Main Level, Mud Room
Exterior
Exterior Feature Garden, Lighting, Private Entrance
Garage Garage, Garage Door Opener, Garage Faces Front, Kitchen Level
Garage Spaces 2.0
Fence None
Pool None
Community Features Barbecue, Community Dock, Gated, Homeowners Assoc, Marina, Park, Playground
Utilities Available Cable Available, Underground Utilities
Waterfront Description Creek
View River, Trees/Woods
Roof Type Shingle
Street Surface Asphalt
Accessibility Accessible Full Bath, Accessible Kitchen Appliances
Handicap Access Accessible Full Bath, Accessible Kitchen Appliances
Porch Covered, Deck, Front Porch, Rear Porch, Screened, Side Porch
Private Pool false
Building
Lot Description Back Yard, Creek On Lot, Cul-De-Sac, Front Yard, Landscaped, Private
Story Three Or More
Foundation Block, Combination
Sewer Septic Tank
Water Public
Architectural Style Craftsman
Level or Stories Three Or More
Structure Type HardiPlank Type,Stone
New Construction No
Construction Status Resale
Schools
Elementary Schools Ellijay
Middle Schools Clear Creek
High Schools Gilmer
Others
Senior Community no
Restrictions true
Tax ID 3026Q 005
Special Listing Condition None

GET MORE INFORMATION

Realtist, REALTOR, Strategist, Broker-Owner | Lic# 277032






