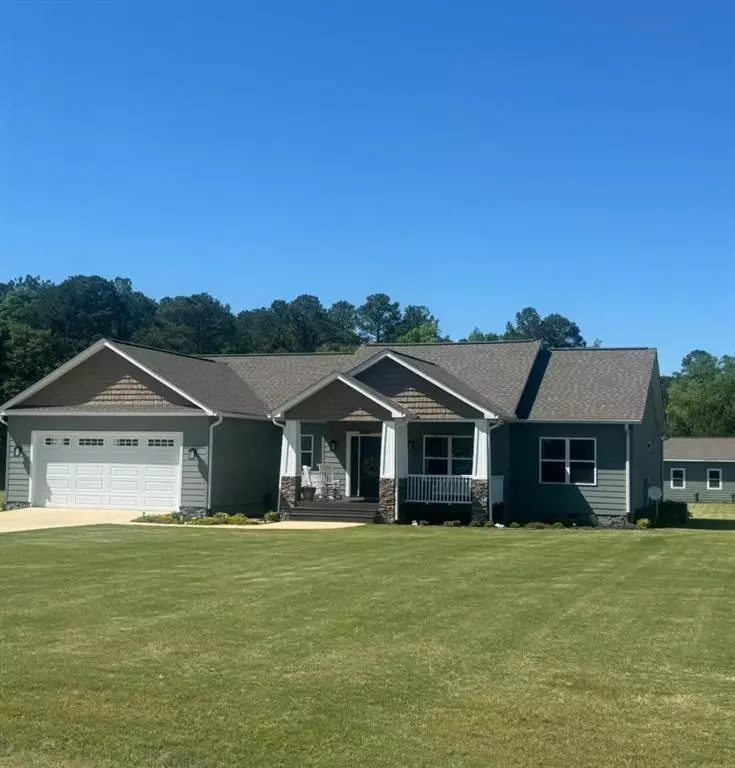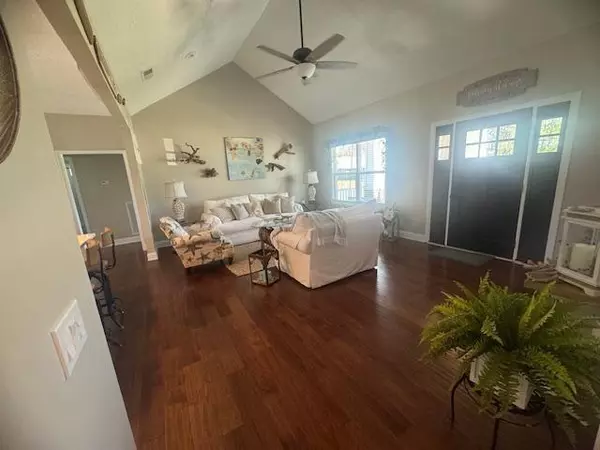
3 Beds
2 Baths
1,600 SqFt
3 Beds
2 Baths
1,600 SqFt
Key Details
Property Type Single Family Home
Sub Type Single Family Residence
Listing Status Pending
Purchase Type For Sale
Square Footage 1,600 sqft
Price per Sqft $306
Subdivision Chrokee Landing S/D
MLS Listing ID 7373260
Style Craftsman
Bedrooms 3
Full Baths 2
Construction Status Resale
HOA Y/N No
Originating Board First Multiple Listing Service
Year Built 2019
Tax Year 2023
Lot Size 0.700 Acres
Acres 0.7
Property Description
Location
State AL
County Cherokee
Lake Name Weiss
Rooms
Bedroom Description Oversized Master,Split Bedroom Plan
Other Rooms Garage(s), Workshop
Basement Crawl Space
Main Level Bedrooms 3
Dining Room Great Room
Interior
Interior Features High Ceilings 9 ft Main, Recessed Lighting
Heating Central, Heat Pump
Cooling Electric, Heat Pump
Flooring Ceramic Tile, Other
Fireplaces Type Fire Pit
Window Features Insulated Windows
Appliance Dishwasher, Electric Cooktop, Electric Oven, Electric Water Heater, Microwave, Refrigerator
Laundry Laundry Room
Exterior
Exterior Feature Courtyard
Garage Attached, Driveway, Garage, Garage Door Opener, Garage Faces Front, Level Driveway, Parking Pad
Garage Spaces 2.0
Fence None
Pool None
Community Features Boating, Community Dock, Fishing, Lake
Utilities Available Cable Available, Electricity Available, Sewer Available, Water Available
Waterfront Description None
View Lake
Roof Type Composition,Shingle
Street Surface Paved
Accessibility None
Handicap Access None
Porch Enclosed, Front Porch, Patio, Screened
Parking Type Attached, Driveway, Garage, Garage Door Opener, Garage Faces Front, Level Driveway, Parking Pad
Private Pool false
Building
Lot Description Cleared, Front Yard, Landscaped, Level
Story One
Foundation Block
Sewer Other
Water Public
Architectural Style Craftsman
Level or Stories One
Structure Type Cement Siding,HardiPlank Type,Stone
New Construction No
Construction Status Resale
Schools
Elementary Schools Centre
Middle Schools Centre
High Schools Cherokee County
Others
HOA Fee Include Maintenance Grounds
Senior Community no
Restrictions true
Tax ID 1302100000051016
Ownership Fee Simple
Acceptable Financing Cash, Conventional, FHA, VA Loan
Listing Terms Cash, Conventional, FHA, VA Loan
Financing no
Special Listing Condition None

GET MORE INFORMATION

Realtist, REALTOR, Strategist, Broker-Owner | Lic# 277032






