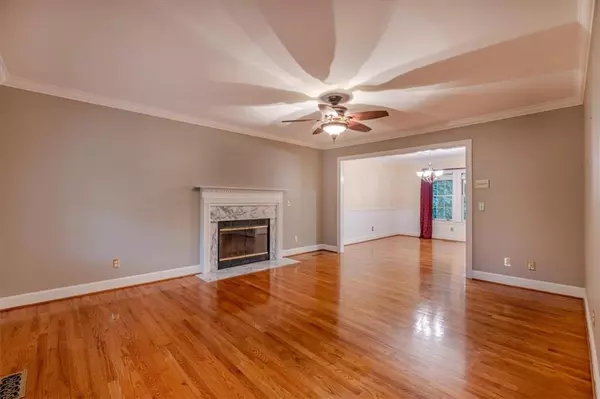
5 Beds
4 Baths
3,738 SqFt
5 Beds
4 Baths
3,738 SqFt
Key Details
Property Type Single Family Home
Sub Type Single Family Residence
Listing Status Active
Purchase Type For Sale
Square Footage 3,738 sqft
Price per Sqft $136
Subdivision Windemere
MLS Listing ID 7418471
Style Traditional
Bedrooms 5
Full Baths 4
Construction Status Resale
HOA Y/N Yes
Originating Board First Multiple Listing Service
Year Built 1987
Annual Tax Amount $4,708
Tax Year 2023
Lot Size 0.820 Acres
Acres 0.82
Property Description
Welcome to this beautifully maintained home, perched on the highest point of the highly sought-after Windemere neighborhood. Enjoy breathtaking views and contemporary comforts in this exceptional property. This charming home offers convenient access to I-75 while being set far enough from the interstate to ensure a peaceful environment. Featuring hardwood floors in the living room and an elegant dining room. The main floor includes a convenient bedroom with an en-suite bath and a welcoming entrance. The open kitchen is equipped with high-end Jenn-Air appliances, including an electric stove and side-by-side refrigerator, as well as a built-in microwave, Bosch dishwasher, and disposal. Adjacent to the kitchen is a cozy family room and a laundry room with an ironing board. Enjoy outdoor living on the large deck off the main floor, perfect for entertaining.
Downstairs, the finished basement offers versatile space for a home gym, office, or recreation room, along with a storm shelter for added security. The home includes a spacious 2-car garage with garage door openers and a coded entry system. Additional features include two 200-amp panels, a 2004 water heater, central vacuum system, and a sprinkler system to keep your lawn lush. Upstairs, you'll find two bedrooms with walk-in closets and a hall bathroom. There is also a convenient laundry chute leading to the washer and dryer.
The master suite is a true retreat, featuring a wood-burning fireplace, window seat, and an enormous walk-in closet. The master bath includes dual lavatories, space for a leg tub, and a roomy shower. The home is equipped with an ADT alarm system, Nest thermostat, and custom blinds throughout. This property combines luxurious features with practical amenities, making it the perfect place to call home. Don't miss out on this exceptional opportunity!
Location
State GA
County Whitfield
Lake Name None
Rooms
Bedroom Description Oversized Master
Other Rooms None
Basement Driveway Access, Exterior Entry, Finished, Finished Bath, Full, Interior Entry
Main Level Bedrooms 1
Dining Room Seats 12+, Separate Dining Room
Interior
Interior Features Bookcases, Central Vacuum, Double Vanity, High Ceilings 10 ft Main, High Ceilings 10 ft Upper, High Speed Internet, Recessed Lighting, Walk-In Closet(s)
Heating Electric, Heat Pump
Cooling Electric, Heat Pump
Flooring Carpet, Hardwood
Fireplaces Number 2
Fireplaces Type Family Room, Master Bedroom
Window Features Bay Window(s),Double Pane Windows,Insulated Windows
Appliance Dishwasher, Disposal, Dryer, Electric Range, Electric Water Heater, Microwave, Refrigerator, Washer
Laundry Electric Dryer Hookup, Laundry Chute, Laundry Room, Sink
Exterior
Exterior Feature Balcony, Lighting, Private Yard, Rain Gutters, Storage
Garage Driveway, Garage, Garage Door Opener, Garage Faces Side
Garage Spaces 2.0
Fence None
Pool None
Community Features None
Utilities Available Cable Available, Electricity Available, Phone Available, Sewer Available, Underground Utilities, Water Available
Waterfront Description None
View Rural
Roof Type Composition,Shingle
Street Surface Asphalt
Accessibility None
Handicap Access None
Porch Covered, Deck, Patio
Private Pool false
Building
Lot Description Back Yard, Front Yard, Landscaped, Level, Sprinklers In Front, Sprinklers In Rear
Story Three Or More
Foundation Block
Sewer Public Sewer
Water Public
Architectural Style Traditional
Level or Stories Three Or More
Structure Type HardiPlank Type
New Construction No
Construction Status Resale
Schools
Elementary Schools Westwood
Middle Schools Dalton Jr.
High Schools Dalton
Others
Senior Community no
Restrictions false
Tax ID 1212101019
Special Listing Condition None

GET MORE INFORMATION

Realtist, REALTOR, Strategist, Broker-Owner | Lic# 277032






